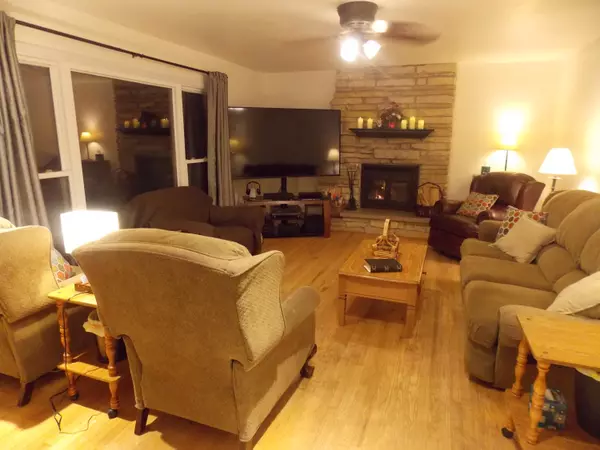Bought with EXP Realty, LLC~Milw
For more information regarding the value of a property, please contact us for a free consultation.
S65W12636 Byron Rd Muskego, WI 53150
Want to know what your home might be worth? Contact us for a FREE valuation!

Our team is ready to help you sell your home for the highest possible price ASAP
Key Details
Sold Price $361,500
Property Type Single Family Home
Listing Status Sold
Purchase Type For Sale
Square Footage 2,121 sqft
Price per Sqft $170
Subdivision Fountainwood
MLS Listing ID 1721569
Sold Date 02/02/21
Style 1 Story
Bedrooms 4
Full Baths 2
Half Baths 1
Year Built 1966
Annual Tax Amount $3,387
Tax Year 2020
Lot Size 0.460 Acres
Acres 0.46
Property Description
Only an out of state move makes this beautiful property available. You'll feel right at home the moment you walk in the front door! Loads of natural sunlight fill the large living room/dining room combo. Family room with wood burning fireplace for cozy evenings at home. Freshly painted kitchen with newer appliances. 4 generous sized bedrooms and convenient first floor laundry. Gorgeous hardwood floors throughout! 3 season room accessible from kitchen and master bedroom. Basement has 9 ft ceilings, hydroponic heated floors and a full bath!! Fenced in back yard with established straw bale garden. Many updates including new double sump pump, water heater, double insulated garage doors, wide concrete walkway, and more!!!! PLUS a UHP 1 year home warranty for peace of mind!
Location
State WI
County Waukesha
Zoning RES
Rooms
Basement Full, Partially Finished, Poured Concrete, Shower, Sump Pump
Interior
Interior Features Cable TV Available, High Speed Internet, Natural Fireplace, Wood or Sim. Wood Floors
Heating Natural Gas
Cooling Central Air, Radiant
Flooring No
Appliance Dishwasher, Dryer, Oven/Range, Refrigerator, Washer
Exterior
Exterior Feature Aluminum/Steel, Brick
Garage Electric Door Opener
Garage Spaces 2.0
Accessibility Bedroom on Main Level, Full Bath on Main Level, Laundry on Main Level
Building
Lot Description Corner Lot, Fenced Yard, Near Public Transit
Architectural Style Ranch
Schools
Elementary Schools Tess Corners
Middle Schools Bay Lane
High Schools Muskego
School District Muskego-Norway
Read Less

Copyright 2024 Multiple Listing Service, Inc. - All Rights Reserved
GET MORE INFORMATION





