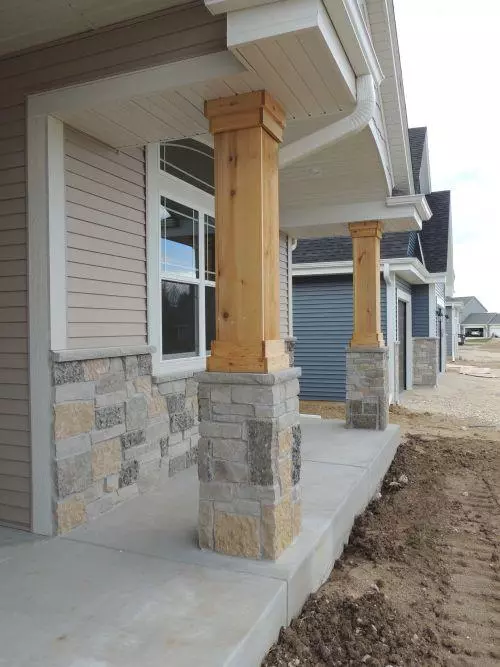Bought with Shorewest Realtors, Inc.
For more information regarding the value of a property, please contact us for a free consultation.
540 Edgewater Dr West Bend, WI 53095
Want to know what your home might be worth? Contact us for a FREE valuation!

Our team is ready to help you sell your home for the highest possible price ASAP
Key Details
Sold Price $379,990
Property Type Single Family Home
Listing Status Sold
Purchase Type For Sale
Square Footage 2,055 sqft
Price per Sqft $184
Subdivision Creekside Estates Addn.#4
MLS Listing ID 1722488
Sold Date 05/21/21
Style 1 Story
Bedrooms 3
Full Baths 2
Year Built 2020
Annual Tax Amount $1,303
Tax Year 2019
Lot Size 10,454 Sqft
Acres 0.24
Lot Dimensions 75' x 135' or 10,125 sf
Property Description
Welcome To Creekside Addition #4 ! Kaerek Homes dynamic Briarstone II Signature Series Open concept split bedroom 3 bedroom 2 bath ranch home w/covered front porch & 3 car attached garage. Central kitchen w/staggered height & depth cabinets & flush curved island . Large Dinette & Living Room w/vaulted & pitched ceiling w/direct vent fireplace. Large master suite w/pyramid ceiling , walk-in closet and master bath w/dual head open aire walk-in shower. dual basins in vanity. Separate mud room w/built in lockers & coat closet. Separate first floor laundry w/ceramic tile floor. Two additional bedrooms on opposite side of home w/family bath w/modular tub . oversized WHITE TRIM PKG. W/SOLID CORE DOORS , 2 x 6 sidewalls , 9' tall perimeter wall height,Rough in for bath in bsmt. Quality Built !
Location
State WI
County Washington
Zoning Residential
Rooms
Basement Full, Poured Concrete, Radon Mitigation, Stubbed for Bathroom, Sump Pump
Interior
Interior Features Gas Fireplace, Kitchen Island, Pantry, Split Bedrooms, Vaulted Ceiling, Walk-in Closet, Wood or Sim. Wood Floors
Heating Natural Gas
Cooling Central Air, Forced Air
Flooring No
Appliance Dishwasher, Disposal, Microwave
Exterior
Exterior Feature Low Maintenance Trim, Stone, Vinyl, Wood
Garage Electric Door Opener
Garage Spaces 3.0
Accessibility Bedroom on Main Level, Full Bath on Main Level, Laundry on Main Level, Open Floor Plan
Building
Architectural Style Ranch
Schools
Middle Schools Badger
School District West Bend
Read Less

Copyright 2024 Multiple Listing Service, Inc. - All Rights Reserved
GET MORE INFORMATION





