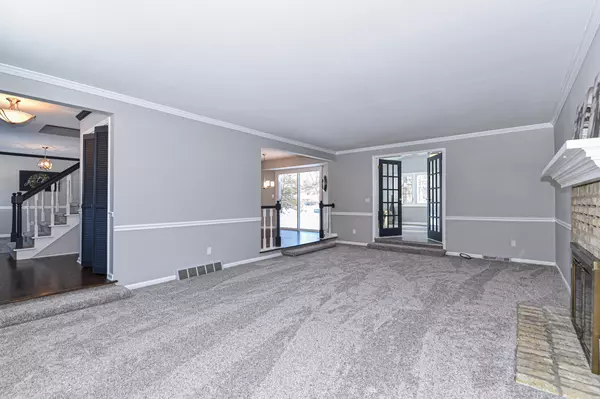Bought with Realty Executives Southeast
For more information regarding the value of a property, please contact us for a free consultation.
W220N2674 Maplewood Ln Pewaukee, WI 53186
Want to know what your home might be worth? Contact us for a FREE valuation!

Our team is ready to help you sell your home for the highest possible price ASAP
Key Details
Sold Price $425,000
Property Type Single Family Home
Listing Status Sold
Purchase Type For Sale
Square Footage 2,611 sqft
Price per Sqft $162
Subdivision Springdale Estates
MLS Listing ID 1725683
Sold Date 03/08/21
Style 2 Story
Bedrooms 4
Full Baths 2
Half Baths 1
Year Built 1984
Annual Tax Amount $3,532
Tax Year 2019
Lot Size 0.330 Acres
Acres 0.33
Property Description
Flooded with light you'll love this open, airy floor plan with 21 new windows, 2 new patio doors w/ tons of natural sunlight! The updated cooks kitchen boasts a breakfast bar, granite counters, SS appliances, & plenty of storage with a pantry leading to first floor laundry room. Generous family & living rooms with a cozy natural fireplace. It's the perfect place for family gatherings & entertaining friends! The upper level offers four bedrooms, all w/ ceiling fans. Master suite features walk in shower & large walk-in cedar custom closet. The lower level is professionally finished to include an office, game room, & storage galore. Huge, level yard is ready for activity! All this, plus a short walk or bike ride to Springdale Park. Perfect location close to shopping, restaurants, & more!
Location
State WI
County Waukesha
Zoning Residential
Rooms
Basement Crawl Space, Finished, Full, Radon Mitigation
Interior
Interior Features Cable TV Available, Natural Fireplace, Pantry, Skylight, Vaulted Ceiling(s), Walk-In Closet(s), Wood or Sim. Wood Floors
Heating Natural Gas
Cooling Central Air, Forced Air
Flooring No
Appliance Dishwasher, Oven/Range, Refrigerator, Water Softener Owned
Exterior
Exterior Feature Aluminum/Steel, Fiber Cement, Wood
Garage Electric Door Opener
Garage Spaces 2.5
Accessibility Laundry on Main Level, Level Drive, Open Floor Plan
Building
Architectural Style Colonial
Schools
Elementary Schools Banting
Middle Schools Horning
High Schools Waukesha North
School District Waukesha
Read Less

Copyright 2024 Multiple Listing Service, Inc. - All Rights Reserved
GET MORE INFORMATION





