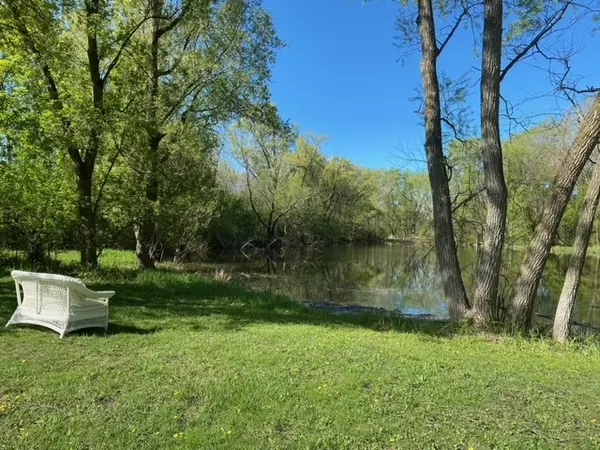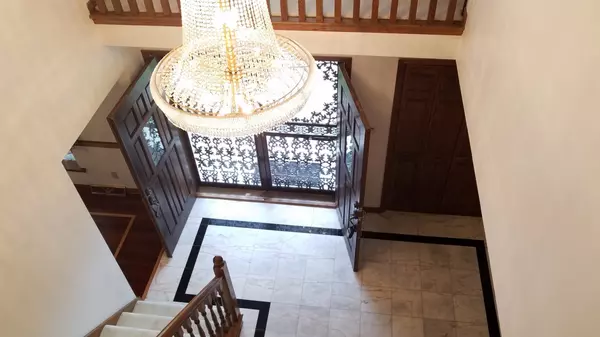Bought with Keller Williams Realty-Milwaukee North Shore
For more information regarding the value of a property, please contact us for a free consultation.
7718 Overlook Dr Greendale, WI 53129
Want to know what your home might be worth? Contact us for a FREE valuation!

Our team is ready to help you sell your home for the highest possible price ASAP
Key Details
Sold Price $650,000
Property Type Single Family Home
Listing Status Sold
Purchase Type For Sale
Square Footage 5,112 sqft
Price per Sqft $127
Subdivision Overlook Farms
MLS Listing ID 1738792
Sold Date 09/10/21
Style 2 Story
Bedrooms 5
Full Baths 3
Half Baths 1
Year Built 1986
Annual Tax Amount $16,099
Tax Year 2020
Lot Size 0.740 Acres
Acres 0.74
Property Description
Custom Overlook Farms Tudor in ''A'' rated school district. The 3-tiered crystal chandelier beautifully illuminates a welcoming 2-story marbled foyer. Embrace family dinners and conversation in the DR with warm Brazilian Cherry floors. Delight in this updated kitchen with granite, Sub-Zero fridge, dual fuel Thermador cooktop and double oven. In the 4-room master wing, I challenge you to fill a 22-foot wardrobe cabinet. Soak in the 2-person tub, Zoom at your desk, or enjoy the fire in your retreat. The finished LL is ''user friendly'' for all. Sit near the FP, entertain near the wet bar with wine and beer fridge or get in some exercise while the kids TikTok away in their own space. Daydream and watch the water rippling in the pond at your oasis. Home Warranty Included.
Location
State WI
County Milwaukee
Zoning Res
Rooms
Basement Finished, Full
Interior
Interior Features 2 or more Fireplaces, Cable TV Available, Central Vacuum, Intercom/Music, Kitchen Island, Natural Fireplace, Pantry, Skylight, Walk-in Closet, Wet Bar, Wood or Sim. Wood Floors
Heating Natural Gas
Cooling Central Air, Forced Air, Multiple Units, Zoned Heating
Flooring Unknown
Appliance Dishwasher, Disposal, Dryer, Microwave, Oven/Range, Refrigerator, Washer
Exterior
Exterior Feature Brick, Stucco
Garage Electric Door Opener
Garage Spaces 3.0
Waterfront Description Pond
Accessibility Bedroom on Main Level, Full Bath on Main Level, Laundry on Main Level, Level Drive, Open Floor Plan
Building
Lot Description Adjacent to Park/Greenway, View of Water, Wooded
Water Pond
Architectural Style Tudor/Provincial
Schools
Elementary Schools Canterbury
Middle Schools Greendale
High Schools Greendale
School District Greendale
Read Less

Copyright 2024 Multiple Listing Service, Inc. - All Rights Reserved
GET MORE INFORMATION





