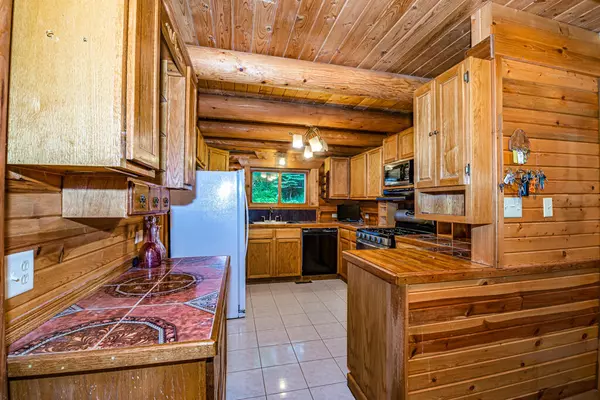Bought with First Weber Inc- Racine
For more information regarding the value of a property, please contact us for a free consultation.
7750 244th Ave Paddock Lake, WI 53168
Want to know what your home might be worth? Contact us for a FREE valuation!

Our team is ready to help you sell your home for the highest possible price ASAP
Key Details
Sold Price $370,000
Property Type Single Family Home
Listing Status Sold
Purchase Type For Sale
Square Footage 1,568 sqft
Price per Sqft $235
Subdivision Woodcrest Highlands
MLS Listing ID 1743278
Sold Date 08/12/21
Style 1 Story
Bedrooms 3
Full Baths 3
Year Built 1991
Annual Tax Amount $3,886
Tax Year 2020
Lot Size 0.460 Acres
Acres 0.46
Lot Dimensions 95x143x70x160
Property Description
Dreaming of your log cabin with LAKE VIEWS? Welcome to this UNIQUE custom-built full log cabin gem which sits on almost a half-acre. Open concept living room adorned with field-stone floor to ceiling fireplace features wood floors used from cleared trees when house was built! Cathedral ceilings showcase log beams. There are 2 loft upper bedrooms and additional full bedroom in the finished basement with Egress windows and walkout patio to enclosed parking space. Full bath on every level. OVERSIZED separate Garage has attic Workshop/Office, and another shed for your water toys and more! This beautiful log home could be your Primary or Vacation Home or your Air B&B income property. ''Optional'' Paddock Lake Association Beach Membership available for TWO LAKE Access Enjoyment ($75 annual fee).
Location
State WI
County Kenosha
Zoning Residential
Rooms
Basement Finished, Full, Sump Pump, Shower, Poured Concrete
Interior
Interior Features Cable TV Available, Natural Fireplace, Wood or Sim. Wood Floors, Vaulted Ceiling
Heating Natural Gas
Cooling Central Air, Forced Air
Flooring No
Appliance Dishwasher, Oven/Range, Water Softener-owned, Washer, Refrigerator, Microwave, Dryer
Exterior
Exterior Feature Log
Garage Carport, Heated, Electric Door Opener
Garage Spaces 2.0
Waterfront Description Lake
Accessibility Full Bath on Main Level, Open Floor Plan
Building
Lot Description Corner, Wooded, View of Water, Near Public Transit
Water Lake
Architectural Style Log Home
Schools
Elementary Schools Salem
High Schools Central
School District Salem
Read Less

Copyright 2024 Multiple Listing Service, Inc. - All Rights Reserved
GET MORE INFORMATION





