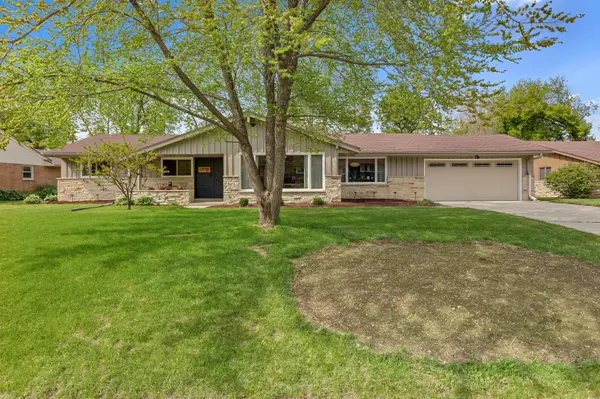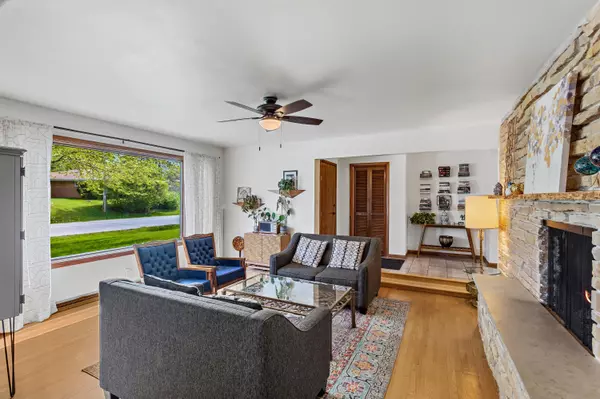Bought with Shorewest Realtors, Inc.
For more information regarding the value of a property, please contact us for a free consultation.
2440 W Woodbury Ln Glendale, WI 53209
Want to know what your home might be worth? Contact us for a FREE valuation!

Our team is ready to help you sell your home for the highest possible price ASAP
Key Details
Sold Price $365,000
Property Type Single Family Home
Listing Status Sold
Purchase Type For Sale
Square Footage 2,209 sqft
Price per Sqft $165
Subdivision River Edge
MLS Listing ID 1741890
Sold Date 07/08/21
Style 1 Story
Bedrooms 3
Full Baths 2
Half Baths 1
Year Built 1961
Annual Tax Amount $5,851
Tax Year 2020
Lot Size 0.340 Acres
Acres 0.34
Property Description
Fabulous remodeled open concept mid century ranch located in desirable River Edge subdivision. Spacious sun lit sunken living room featuring a stone natural fireplace, hardwood flooring & large picture window. Updated chef's kitchen boasts laminate flooring, quartz counter tops & ample cabinets. Entertain in dining room for large gatherings. Generous sized bedrooms with hardwood floors & neutral paint colors. Beautifully updated baths. Partially finished lower level with full bath, exercise room & plenty of storage space. Picturesque yard, beautiful landscaping, & gorgeous flowers. All newer appliances included, new fixtures, Kohler tub & faucets. Convenient & quiet location, close to Hwy 43, coffee shops, shopping & eateries. Sought after school system & move in ready. Value!!
Location
State WI
County Milwaukee
Zoning RES
Rooms
Basement Block, Full, Partial Finished, Shower, Sump Pump
Interior
Interior Features Cable TV Available, High Speed Internet Available, Natural Fireplace, Wood or Sim. Wood Floors
Heating Natural Gas
Cooling Forced Air
Flooring No
Appliance Dishwasher, Disposal, Dryer, Microwave, Oven/Range, Refrigerator, Washer
Exterior
Exterior Feature Stone, Wood
Garage Spaces 2.5
Accessibility Bedroom on Main Level, Full Bath on Main Level, Level Drive, Stall Shower
Building
Architectural Style Ranch
Schools
Elementary Schools Parkway
Middle Schools Glen Hills
High Schools Nicolet
School District Nicolet Uhs
Read Less

Copyright 2024 Multiple Listing Service, Inc. - All Rights Reserved
GET MORE INFORMATION





