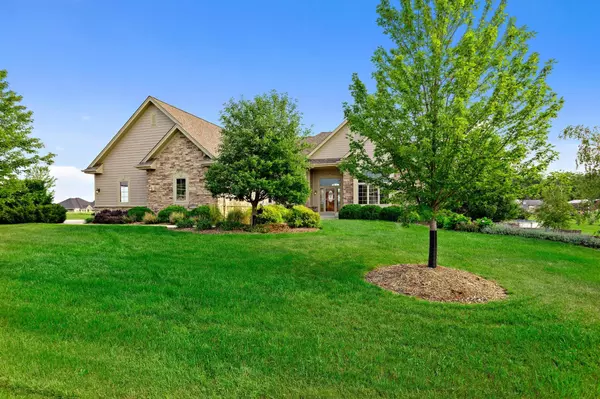Bought with RE/MAX Realty Center
For more information regarding the value of a property, please contact us for a free consultation.
N3944 Prairie Ridge Ln Sullivan, WI 53137
Want to know what your home might be worth? Contact us for a FREE valuation!

Our team is ready to help you sell your home for the highest possible price ASAP
Key Details
Sold Price $520,000
Property Type Single Family Home
Listing Status Sold
Purchase Type For Sale
Square Footage 2,348 sqft
Price per Sqft $221
Subdivision Prairie Ridge
MLS Listing ID 1753667
Sold Date 08/18/21
Style 1 Story
Bedrooms 3
Full Baths 2
Half Baths 1
Year Built 2008
Annual Tax Amount $6,461
Tax Year 2020
Lot Size 1.030 Acres
Acres 1.03
Lot Dimensions 1.03 acres
Property Description
Beautiful open concept custom built split ranch home on a gorgeous 1+ acre lot. Many features include, large Pella windows offering loads of natural light, high ceilings, Brazilian Cherry floors, solid maple trim, paneled doors, zoned HVAC and more. The large open living room has a wonderful cast iron NFP. Large kitchen with dinette offers granite counters, walk-in pantry, plenty of cabinet space, breakfast bar, stainless appliances and beverage refrigerator. Master en-suite with walk-in closet, dual sinks and walk-in shower. The yard is great for entertaining! Find plenty of green space, a large tiered deck and pool. Approx 10 minutes to I-94 and 15 minutes to Oconomowoc. Ask us for a detailed list of features!
Location
State WI
County Jefferson
Zoning RES
Rooms
Basement 8+ Ceiling, Full, Full Size Windows, Other, Partial Finished, Radon Mitigation, Stubbed for Bathroom
Interior
Interior Features Intercom/Music, Natural Fireplace, Pantry, Split Bedrooms, Walk-in Closet, Wood or Sim. Wood Floors
Heating Natural Gas
Cooling Central Air, Forced Air
Flooring No
Appliance Dishwasher, Disposal, Dryer, Microwave, Other, Oven/Range, Refrigerator, Washer, Water Softener-owned
Exterior
Exterior Feature Fiber Cement, Stone
Garage Electric Door Opener
Garage Spaces 3.0
Accessibility Bedroom on Main Level, Full Bath on Main Level, Laundry on Main Level, Open Floor Plan, Stall Shower
Building
Architectural Style Ranch
Schools
Middle Schools Jefferson
High Schools Jefferson
School District Jefferson
Read Less

Copyright 2024 Multiple Listing Service, Inc. - All Rights Reserved
GET MORE INFORMATION





