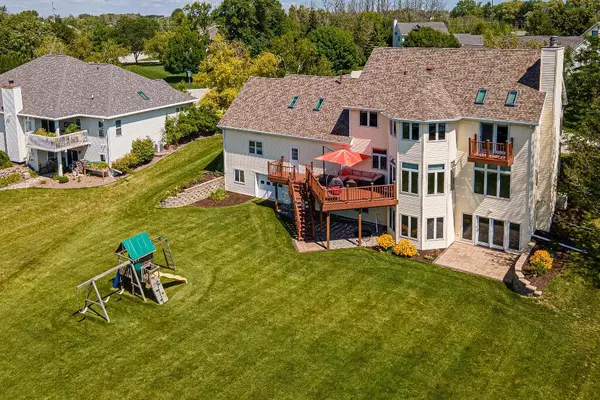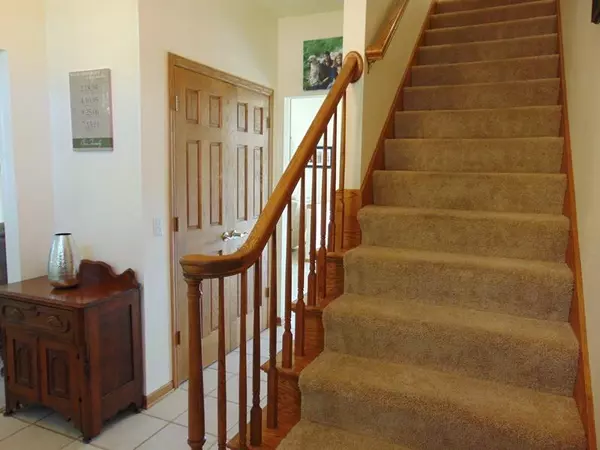Bought with Pleasant View Realty, LLC
For more information regarding the value of a property, please contact us for a free consultation.
223 River Oaks Dr Sheboygan Falls, WI 53085
Want to know what your home might be worth? Contact us for a FREE valuation!

Our team is ready to help you sell your home for the highest possible price ASAP
Key Details
Sold Price $510,200
Property Type Single Family Home
Listing Status Sold
Purchase Type For Sale
Square Footage 4,216 sqft
Price per Sqft $121
Subdivision River Oaks
MLS Listing ID 1758975
Sold Date 11/15/21
Style 2 Story
Bedrooms 4
Full Baths 3
Half Baths 1
Year Built 1995
Annual Tax Amount $6,815
Tax Year 2020
Lot Size 0.560 Acres
Acres 0.56
Property Description
Stunning 4 bedroom home on over half an acre in Sheboygan Falls! Open concept main level living at its finest. Fireplace in the large living room, open dining area & kitchen w/ breakfast bar w/ beautiful views of the backyard. Convenient 1st floor laundry, .5 bathroom, & a den/office, round off the main level. The upper level has 3 bedrooms, 2 full baths, & a XL bonus room. The master has a WIC, beautiful ensuite with soaking tub, Ann Sacks tiled walk-in shower, & dual vanities, along with heated floor. LL walk-out has a great rec room with wet bar, 4th bedroom, and full bath. Nice deck off of the main level that leads down to a lower patio. Many updates over the recent years, including master bathroom, glass in most windows, roof, & deck/patio. 27X28 LL garage that opens to the backyard
Location
State WI
County Sheboygan
Zoning RES
Rooms
Basement Full, Full Size Windows, Partial Finished, Poured Concrete, Walk Out/Outer Door
Interior
Interior Features Pantry, Skylight, Vaulted Ceiling, Walk-in Closet, Wet Bar
Heating Natural Gas
Cooling Central Air, Forced Air
Flooring No
Appliance Dishwasher, Dryer, Microwave, Oven/Range, Refrigerator, Washer
Exterior
Exterior Feature Vinyl
Garage Spaces 3.0
Accessibility Laundry on Main Level, Open Floor Plan
Building
Architectural Style Colonial
Schools
Elementary Schools Sheboygan Falls
Middle Schools Sheboygan Falls
High Schools Sheboygan Falls
School District Sheboygan Falls
Read Less

Copyright 2024 Multiple Listing Service, Inc. - All Rights Reserved
GET MORE INFORMATION





