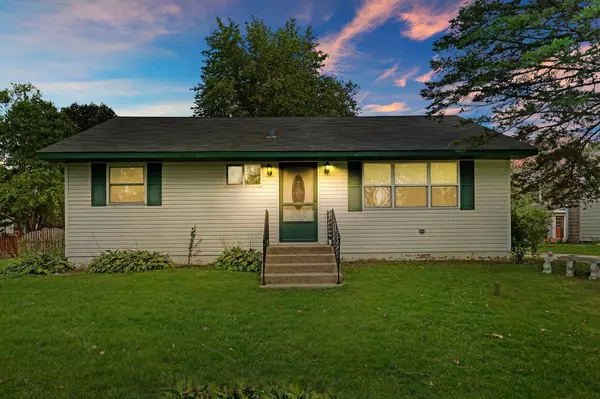Bought with RE/MAX Newport Elite
For more information regarding the value of a property, please contact us for a free consultation.
12021 254th Ave Salem Lakes, WI 53179
Want to know what your home might be worth? Contact us for a FREE valuation!

Our team is ready to help you sell your home for the highest possible price ASAP
Key Details
Sold Price $225,000
Property Type Single Family Home
Listing Status Sold
Purchase Type For Sale
Square Footage 1,512 sqft
Price per Sqft $148
Subdivision Rock Lake Highlands
MLS Listing ID 1759212
Sold Date 09/29/21
Style 1 Story
Bedrooms 3
Full Baths 2
Year Built 1960
Annual Tax Amount $3,879
Tax Year 2020
Lot Size 0.290 Acres
Acres 0.29
Lot Dimensions 100 x 125
Property Description
Desirable Rock Lake Highlands home which is just down the street from the lake, beach, & park. This 1960 ranch home features 3 bedrooms, 2 baths, partial unfinsihed basement has egress window for more living space if desired, a 2.5 car garage, large fenced in yard with massive deck.Master bedroom has a WIC and full bath attached. Vaulted ceilings in master bedroom, formal dining room and living room. Many updates over the yearssince the addition was done in 2003. Still needs some finishing touches to make it your own. Being sold ''As Is''.
Location
State WI
County Kenosha
Zoning R4
Body of Water Rock Lake
Rooms
Basement Crawl Space, Full Size Windows, Partial, Sump Pump
Interior
Interior Features Cable TV Available, High Speed Internet Available, Pantry, Vaulted Ceiling, Walk-in Closet, Wood or Sim. Wood Floors
Heating Natural Gas
Cooling Central Air, Forced Air
Flooring No
Appliance Microwave, Oven/Range, Refrigerator, Water Softener-owned
Exterior
Exterior Feature Vinyl
Garage Spaces 2.5
Waterfront Description Lake
Accessibility Bedroom on Main Level, Full Bath on Main Level, Laundry on Main Level
Building
Lot Description Fenced Yard
Water Lake
Architectural Style Ranch
Schools
Elementary Schools Trevor-Wilmot
High Schools Wilmot
School District Trevor-Wilmot Consolidated
Read Less

Copyright 2024 Multiple Listing Service, Inc. - All Rights Reserved
GET MORE INFORMATION





