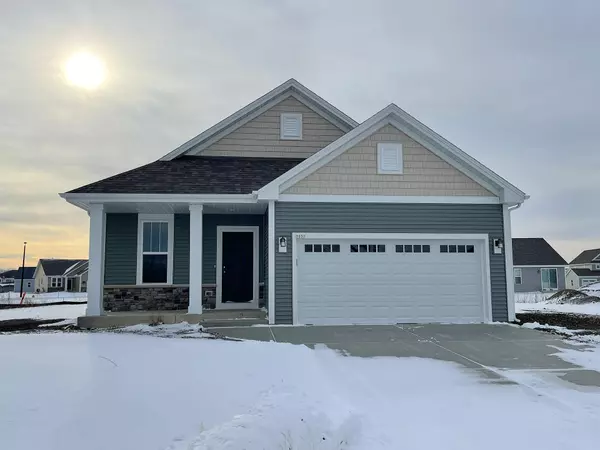Bought with Shorewest Realtors, Inc.
For more information regarding the value of a property, please contact us for a free consultation.
7037 Creekside Ct Mount Pleasant, WI 53406
Want to know what your home might be worth? Contact us for a FREE valuation!

Our team is ready to help you sell your home for the highest possible price ASAP
Key Details
Sold Price $345,000
Property Type Single Family Home
Listing Status Sold
Purchase Type For Sale
Square Footage 1,501 sqft
Price per Sqft $229
Subdivision Woodbridge Estates Ii
MLS Listing ID 1776161
Sold Date 03/04/22
Style 1 Story
Bedrooms 3
Full Baths 2
Year Built 2021
Tax Year 2021
Lot Size 0.340 Acres
Acres 0.34
Property Description
New, open concept 3 bedroom, 2 bathroom ranch has plenty of space and is ideal for entertaining. The ''Pathway Series from 'Stepping Stone Homes'' Spruce Model is located in Mount Pleasant at the new Woodbridge Subdivision. The spacious kitchen, which overlooks the great room includes upgraded cabinetry with crown molding, quartz tops, oversized island, and stainless steel appliances. The master suite has 2 sink basins with a comfort-height vanity, a large walk-in-closet and a walk in shower. The basement is plumbed for a future bath and is ready for all of your new and exciting ideas. Includes a builder warranty. The pictures are for illustration purposes and are a representation from another home with the identical floor plan. Colors may vary.
Location
State WI
County Racine
Zoning Res
Rooms
Basement Full, Poured Concrete, Stubbed for Bathroom, Sump Pump
Interior
Interior Features Cable TV Available, High Speed Internet, Kitchen Island, Walk-In Closet(s), Wood or Sim. Wood Floors
Heating Natural Gas
Cooling Central Air, Forced Air
Flooring No
Appliance Dishwasher, Disposal, Microwave, Oven/Range, Refrigerator
Exterior
Exterior Feature Low Maintenance Trim, Stone, Vinyl
Garage Electric Door Opener
Garage Spaces 2.0
Accessibility Bedroom on Main Level, Full Bath on Main Level, Stall Shower
Building
Architectural Style Ranch
Schools
School District Racine Unified
Read Less

Copyright 2024 Multiple Listing Service, Inc. - All Rights Reserved
GET MORE INFORMATION





