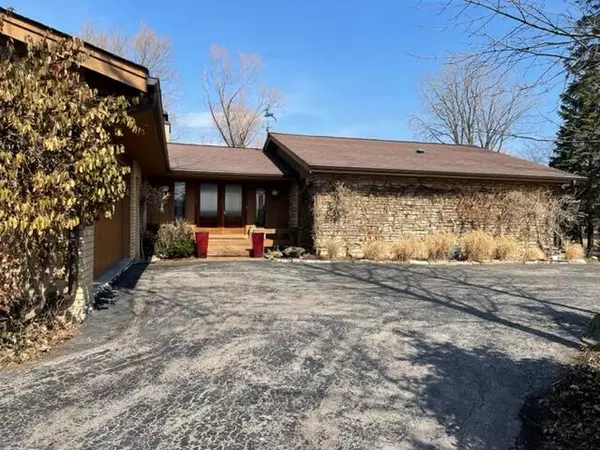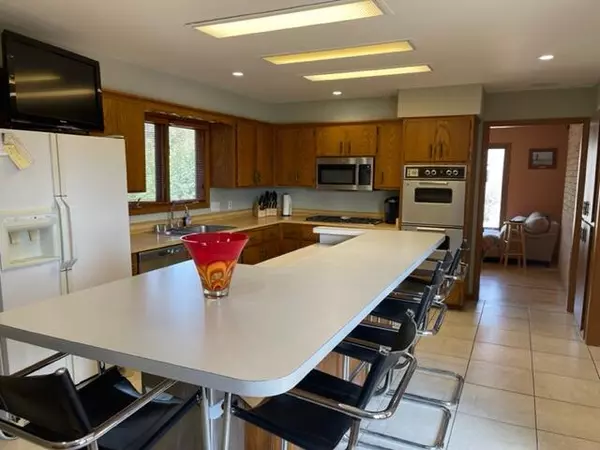Bought with RE/MAX Newport Elite
For more information regarding the value of a property, please contact us for a free consultation.
5938 Wakefield Ave Mount Pleasant, WI 53406
Want to know what your home might be worth? Contact us for a FREE valuation!

Our team is ready to help you sell your home for the highest possible price ASAP
Key Details
Sold Price $425,000
Property Type Single Family Home
Listing Status Sold
Purchase Type For Sale
Square Footage 2,946 sqft
Price per Sqft $144
Subdivision Hawthorne Heights
MLS Listing ID 1783819
Sold Date 04/25/22
Style 1 Story,Exposed Basement
Bedrooms 4
Full Baths 3
Year Built 1976
Annual Tax Amount $4,508
Tax Year 2021
Lot Size 0.440 Acres
Acres 0.44
Lot Dimensions 130 x 150
Property Description
Peace and Serenity as you follow the circle drive onto this true Waterfront sanctuary. Bring your paddleboats and fishing gear. Get the OUTDOORS feeling with the Maple flooring and Pine vaulted ceilings in this walkout style ranch home. 4 beds, 3 full remodeled baths. Brand new dishwasher, microwave, newer furnace, ac, mission style solid doors, newer well pump and whole house Generator to name a few. 2 full masonry natural fireplaces. 2 Huge Rec-Room areas. Sliding doors lead out to Fire pit, deck, patio to enjoy for all seasons while enjoying Mother Nature at her finest. Heated garage. First floor laundry can easily be added with plumbing in place in back hall.
Location
State WI
County Racine
Zoning Res
Body of Water Hawthorne Pond
Rooms
Basement 8+ Ceiling, Block, Finished, Full, Full Size Windows, Shower, Sump Pump, Walk Out/Outer Door
Interior
Interior Features 2 or more Fireplaces, Cable TV Available, High Speed Internet, Kitchen Island, Natural Fireplace, Pantry, Skylight, Vaulted Ceiling(s), Walk-In Closet(s), Wood or Sim. Wood Floors
Heating Natural Gas
Cooling Central Air, Forced Air
Flooring No
Appliance Cooktop, Dishwasher, Disposal, Microwave, Oven, Refrigerator
Exterior
Exterior Feature Stone, Wood
Garage Electric Door Opener, Heated
Garage Spaces 2.5
Waterfront Description No Motor Lake,Pond
Building
Lot Description View of Water, Wooded
Water No Motor Lake, Pond
Architectural Style Prairie/Craftsman, Ranch
Schools
Elementary Schools Schulte
Middle Schools Mitchell
High Schools Park
School District Racine Unified
Read Less

Copyright 2024 Multiple Listing Service, Inc. - All Rights Reserved
GET MORE INFORMATION





