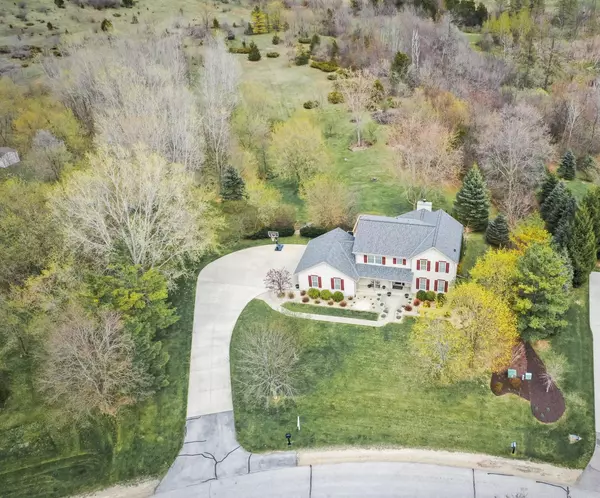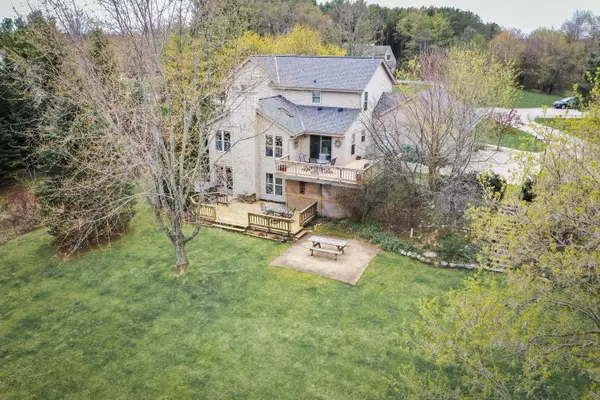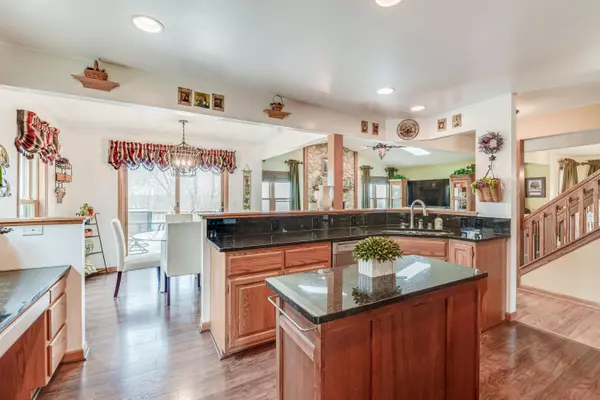Bought with Shorewest Realtors, Inc.
For more information regarding the value of a property, please contact us for a free consultation.
3238 N Bittersweet Cir West Bend, WI 53095
Want to know what your home might be worth? Contact us for a FREE valuation!

Our team is ready to help you sell your home for the highest possible price ASAP
Key Details
Sold Price $476,000
Property Type Single Family Home
Listing Status Sold
Purchase Type For Sale
Square Footage 3,100 sqft
Price per Sqft $153
Subdivision Bittersweet Acres
MLS Listing ID 1688051
Sold Date 07/24/20
Style 2 Story,Exposed Basement
Bedrooms 4
Full Baths 3
Year Built 1998
Annual Tax Amount $3,858
Tax Year 2019
Lot Size 4.640 Acres
Acres 4.64
Lot Dimensions Private, Wooded
Property Description
Gorgeous custom built home on 4.64 private wooded acres. Located in a country sub-division min from the hospital, city of WB & Hwy 45. Beautiful views to watch the rising sun and sunsets. Landscaped backyard with private deck, patio with hot tub. Spacious open concept kitchen w/granite counters, dinette w/patio drs to deck, floor to ceiling gas stone FP, formal dining, den/office, main flr laundry, master suite w/WIC and walk in shower. Walk out Lower Level Mother in law suite with kitchen, bedroom and family rm w/fireplace and patio drs that lead to a private patio. Many recent updates include newer roof, furnace, A/C, Anderson patio drs upper & lower, granite counters upper, silstone lower counters, flooring in great room, carpeting in master, etc.
Location
State WI
County Washington
Zoning Residential
Rooms
Basement 8+ Ceiling, Finished, Full, Full Size Windows, Poured Concrete, Sump Pump, Walk Out/Outer Door
Interior
Interior Features 2 or more Fireplaces, Cable TV Available, Central Vacuum, Electric Fireplace, Hot Tub, Natural Fireplace, Pantry, Walk-In Closet(s), Wood or Sim. Wood Floors
Heating Natural Gas
Cooling Central Air, Forced Air
Flooring No
Appliance Disposal, Microwave, Oven/Range, Refrigerator, Water Softener Owned
Exterior
Exterior Feature Low Maintenance Trim, Vinyl
Garage Electric Door Opener
Garage Spaces 2.5
Accessibility Laundry on Main Level, Level Drive, Open Floor Plan, Ramped or Level from Garage, Stall Shower
Building
Lot Description Rural, Wooded
Architectural Style Colonial
Schools
Middle Schools Badger
School District West Bend
Read Less

Copyright 2024 Multiple Listing Service, Inc. - All Rights Reserved
GET MORE INFORMATION





