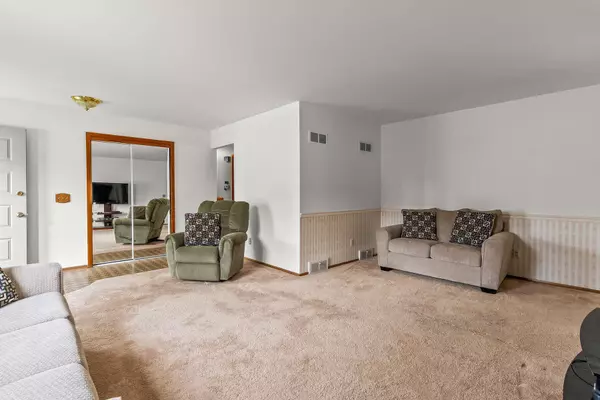Bought with Shorewest Realtors, Inc.
For more information regarding the value of a property, please contact us for a free consultation.
N70W23770 Prides Rd Sussex, WI 53089
Want to know what your home might be worth? Contact us for a FREE valuation!

Our team is ready to help you sell your home for the highest possible price ASAP
Key Details
Sold Price $371,000
Property Type Single Family Home
Listing Status Sold
Purchase Type For Sale
Square Footage 1,585 sqft
Price per Sqft $234
Subdivision Maple View Estates
MLS Listing ID 1791456
Sold Date 06/14/22
Style 1 Story
Bedrooms 3
Full Baths 2
Year Built 1981
Annual Tax Amount $3,845
Tax Year 2020
Lot Size 0.420 Acres
Acres 0.42
Property Description
Great opportunity to live in an established Sussex neighborhood and be in the desirable Hamilton school district. A little TLC will go a long with with this spacious 3 bedroom, 2 full bath home. Great natural light in the living room, an eat-in kitchen with a walk-in pantry, and a formal dining room or family room with a gas fireplace. Bedrooms and halls with oak hardwood flooring and both full baths on the main level. The finished lower level adds another 500 sq. ft. of living space so you have plenty of room for an office, game room, work-out area, etc. Outside a large deck overlooks a yard with mature landscaping that will offer some privacy when the trees fill in. Less than 10 minutes to schools, shops, parks, restaurants, golf courses and much more!
Location
State WI
County Waukesha
Zoning Res
Rooms
Basement Full, Partially Finished, Sump Pump
Interior
Interior Features Cable TV Available, Gas Fireplace, High Speed Internet
Heating Natural Gas
Cooling Central Air, Forced Air
Flooring No
Appliance Dishwasher, Dryer, Oven, Range, Refrigerator, Washer
Exterior
Exterior Feature Aluminum/Steel, Vinyl
Garage Electric Door Opener
Garage Spaces 2.5
Accessibility Bedroom on Main Level, Full Bath on Main Level
Building
Architectural Style Ranch
Schools
Middle Schools Templeton
High Schools Hamilton
School District Hamilton
Read Less

Copyright 2024 Multiple Listing Service, Inc. - All Rights Reserved
GET MORE INFORMATION





