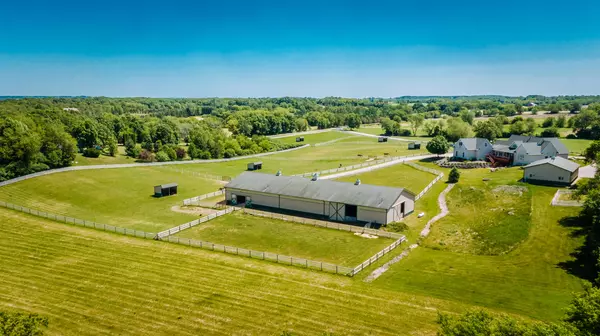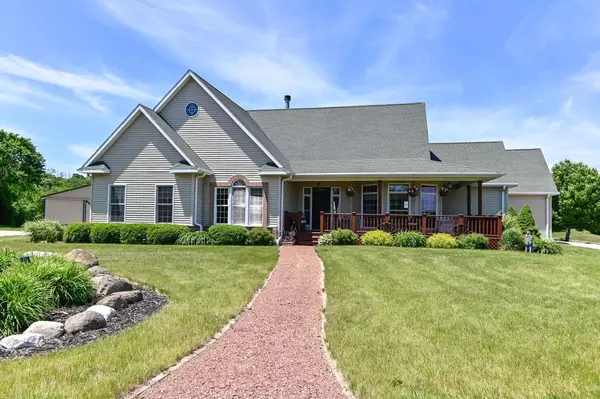Bought with Powers Realty Group
For more information regarding the value of a property, please contact us for a free consultation.
W3648 Scotch Bush Rd Lafayette, WI 53121
Want to know what your home might be worth? Contact us for a FREE valuation!

Our team is ready to help you sell your home for the highest possible price ASAP
Key Details
Sold Price $880,000
Property Type Single Family Home
Listing Status Sold
Purchase Type For Sale
Square Footage 6,000 sqft
Price per Sqft $146
MLS Listing ID 1694517
Sold Date 04/09/21
Style 1 Story,Exposed Basement,Multi-Level
Bedrooms 4
Full Baths 3
Half Baths 1
Year Built 2003
Annual Tax Amount $8,098
Tax Year 2019
Lot Size 12.990 Acres
Acres 12.99
Property Description
Private equestrian estate nestled on 13 acres with unbelievable countryside views of the rolling hills and pastures as a beautiful backdrop. This 4 BR, 3+ BA exposed ranch offers detailed quality updates with a country flair to the split floorplan design. You will find soaring ceilings, large brightly lit spaces, a large eat in chef's kitchen with formal DR and an expansive master suite. The walkout LL is great entertainment space with a media room, game room, guest BR and BA. There is a 156x60 ft Barn with attached heated 120x60 ft heated indoor arena. Ideal 160x78 outdoor arena and 7 gated fenced pastures, an 8 stall barn fully insulated with too many updates and details to mention-see attached Barn and Utility Out Building with Workshop Information.
Location
State WI
County Walworth
Zoning Res
Rooms
Basement 8+ Ceiling, Block, Full, Full Size Windows, Shower, Sump Pump, Walk Out/Outer Door
Interior
Interior Features Cable TV Available, Gas Fireplace, High Speed Internet Available, Kitchen Island, Pantry, Security System, Skylight, Split Bedrooms, Vaulted Ceiling, Walk-in Closet, Wood or Sim. Wood Floors
Heating Propane Gas
Cooling Central Air, Forced Air, Zoned Heating
Flooring No
Appliance Dishwasher, Disposal, Dryer, Microwave, Other, Oven/Range, Refrigerator, Washer, Water Softener-owned
Exterior
Exterior Feature Vinyl
Garage Electric Door Opener
Garage Spaces 3.5
Accessibility Bedroom on Main Level, Full Bath on Main Level, Laundry on Main Level, Open Floor Plan
Building
Lot Description Fenced Yard, Rural
Architectural Style Ranch
Schools
Middle Schools East Troy
High Schools East Troy
School District East Troy Community
Read Less

Copyright 2024 Multiple Listing Service, Inc. - All Rights Reserved
GET MORE INFORMATION





