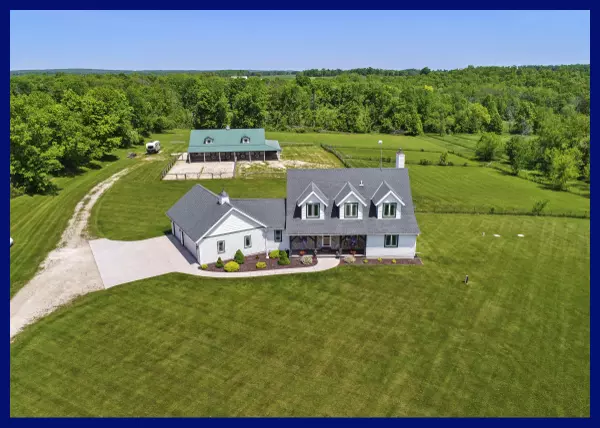Bought with Landro Milwaukee Realty
For more information regarding the value of a property, please contact us for a free consultation.
W7486 County Road F Mitchell, WI 53011
Want to know what your home might be worth? Contact us for a FREE valuation!

Our team is ready to help you sell your home for the highest possible price ASAP
Key Details
Sold Price $550,000
Property Type Single Family Home
Listing Status Sold
Purchase Type For Sale
Square Footage 2,895 sqft
Price per Sqft $189
MLS Listing ID 1692518
Sold Date 09/01/20
Style 1.5 Story,2 Story
Bedrooms 3
Full Baths 2
Half Baths 1
Year Built 2000
Annual Tax Amount $7,459
Tax Year 2019
Lot Size 11.830 Acres
Acres 11.83
Lot Dimensions Private, Dry,Rectangle
Property Description
Amazing Northern Kettle Moraine Area Hobby Farm checks all the boxes!Custom Timber-Frame home is exceptionally beautiful, livable, & energy efficient.Massive posts & beams create soaring openspaces & rustic elegance. Engineered Swedish HWFs flow thru stunning KIT,DR & Vaulted LR. Main flr MBR. Incredibly beautiful exposed timber-framing on 2nd flr +huge 2nd BR w/option to split into 2 BRs. 3rd BR is a sleeping loft.LL w/partial exposure & 2nd stairs to GA. 4 season rm to 2-tier deck to sparkling pool.11.83 acres offer privacy & high, dry land. 40x60 custom Morton Barn w/12ft overhangs, 5 box stalls,heated tack rm,2 fenced pastures+stall runs & goat pen.Huge back pasture. Deer&Turkeys are plentiful & you can hunt right out your back door. 3 State Parks nearby. Energy Star certified
Location
State WI
County Sheboygan
Zoning RES
Rooms
Basement 8+ Ceiling, Full, Full Size Windows, Stubbed for Bathroom
Interior
Interior Features Kitchen Island, Natural Fireplace, Pantry, Skylight, Split Bedrooms, Vaulted Ceiling(s), Walk-In Closet(s), Walk-thru Bedroom, Wood or Sim. Wood Floors
Heating Propane Gas
Cooling Central Air, Forced Air
Flooring No
Appliance Dishwasher, Disposal, Dryer, Microwave, Oven/Range, Refrigerator, Washer, Water Softener Owned
Exterior
Exterior Feature Stone, Vinyl
Garage Electric Door Opener
Garage Spaces 3.0
Accessibility Bedroom on Main Level, Full Bath on Main Level, Laundry on Main Level, Level Drive, Open Floor Plan
Building
Lot Description Rural
Architectural Style Cape Cod, Other, Prairie/Craftsman
Schools
High Schools Plymouth
School District Plymouth Joint
Read Less

Copyright 2024 Multiple Listing Service, Inc. - All Rights Reserved
GET MORE INFORMATION





