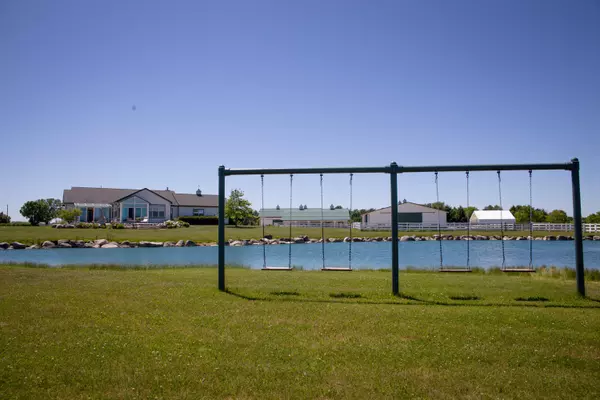Bought with @properties
For more information regarding the value of a property, please contact us for a free consultation.
16140 Horton Rd Bristol, WI 53142
Want to know what your home might be worth? Contact us for a FREE valuation!

Our team is ready to help you sell your home for the highest possible price ASAP
Key Details
Sold Price $1,065,000
Property Type Single Family Home
Listing Status Sold
Purchase Type For Sale
Square Footage 2,896 sqft
Price per Sqft $367
MLS Listing ID 1697066
Sold Date 11/16/20
Style 1 Story,Exposed Basement
Bedrooms 3
Full Baths 2
Half Baths 1
Year Built 2006
Annual Tax Amount $8,548
Tax Year 2019
Lot Size 52.500 Acres
Acres 52.5
Property Description
52.5 acre rural refuge & wildlife sanctuary just minutes from City living & I-94. Green energy ranch home & 3 large Morton Pole Buildings w/ 15,666 SF of total area, one w/box stalls and tack room, up to 20' clear height for combines, plus 3 enclosed pastures with PVC fencing. Wildlife is abundant on the approx. +/- 0.8 acre stocked pond. Many possibilities including horse farm, other livestock, nursery, farm co-op, vehicle storage, ect. Approx. 40 acres of tilled farm land which could potentially be split from the site. Property is renewable energy efficient w/ solar, geothermal and wind turbine. House in''like-new'' condition with high ceilings, amazing panoramic views, sun room, high end finishes & appliances, full, exposed basement. A tranquil rural lifestyle awaits.
Location
State WI
County Kenosha
Zoning AG
Rooms
Basement 8+ Ceiling, Full, Poured Concrete, Sump Pump
Interior
Interior Features Cable TV Available, High Speed Internet Available, Kitchen Island, Security System, Walk-in Closet, Wood or Sim. Wood Floors
Heating Geothermal, Natural Gas, Solar
Cooling Forced Air
Flooring Partial
Appliance Dishwasher, Dryer, Freezer, Microwave, Other, Oven/Range, Refrigerator, Washer, Water Softener-owned
Exterior
Exterior Feature Fiber Cement
Garage Electric Door Opener
Garage Spaces 2.5
Waterfront Description Pier,Pond
Accessibility Bedroom on Main Level, Full Bath on Main Level, Laundry on Main Level, Level Drive, Open Floor Plan, Ramped or Level Entrance, Ramped or Level from Garage, Stall Shower
Building
Lot Description Fenced Yard, Rural, Wetlands
Water Pier, Pond
Architectural Style Manufactured, Ranch
Schools
School District Kenosha
Read Less

Copyright 2024 Multiple Listing Service, Inc. - All Rights Reserved
GET MORE INFORMATION





