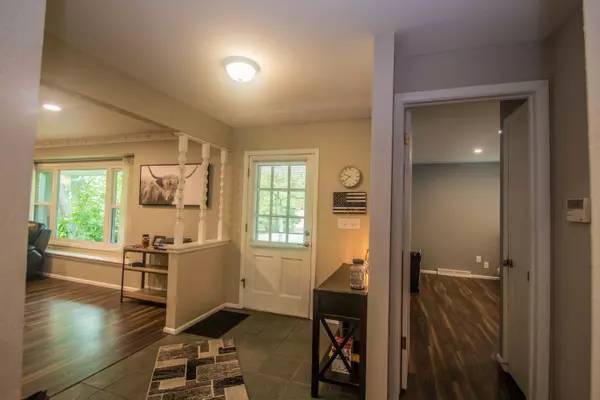Bought with Powers Realty Group
For more information regarding the value of a property, please contact us for a free consultation.
17350 Holly Ln Brookfield, WI 53045
Want to know what your home might be worth? Contact us for a FREE valuation!

Our team is ready to help you sell your home for the highest possible price ASAP
Key Details
Sold Price $407,000
Property Type Single Family Home
Listing Status Sold
Purchase Type For Sale
Square Footage 2,289 sqft
Price per Sqft $177
Subdivision Maple Hills
MLS Listing ID 1696216
Sold Date 08/24/20
Style 1 Story,Exposed Basement
Bedrooms 4
Full Baths 2
Half Baths 1
Year Built 1968
Annual Tax Amount $4,611
Tax Year 2019
Lot Size 2.200 Acres
Acres 2.2
Property Description
Mid-century modern split ranch house on 2+ acre wooded lot with a fenced yard. The spacious open design home has parquet floors, vinyl plank floors, carpeted bedrooms, ceramic tile/ slate style foyer. Great room features a natural fireplace with a brick surround, patio doors to the deck, and open space to a large eat in kitchen, formal dining room with built in cabinets, flows to a living room with bay windows. The large master bedroom is split from the other bedrooms and features a dressing room, walk in closet, double sinks, and a huge shower. The home has ceiling fans and added can lighting throughout. The lot has mature trees, well water for irrigation, landscaped walls, new gutters and soffit central vac, corian counters, wood blinds included, large work room, basement egress window
Location
State WI
County Waukesha
Zoning Residential
Rooms
Basement 8+ Ceiling, Block, Full, Full Size Windows, Radon Mitigation, Sump Pump, Walk Out/Outer Door
Interior
Interior Features Cable TV Available, Central Vacuum, Natural Fireplace, Walk-in Closet
Heating Natural Gas
Cooling Central Air, Forced Air
Flooring No
Appliance Dishwasher, Disposal, Microwave, Oven/Range, Refrigerator, Water Softener-owned
Exterior
Exterior Feature Wood
Garage Access to Basement, Built-in under Home, Electric Door Opener
Garage Spaces 3.0
Accessibility Bedroom on Main Level, Full Bath on Main Level, Open Floor Plan, Stall Shower
Building
Architectural Style Ranch
Schools
Elementary Schools Brookfield
Middle Schools Wisconsin Hills
High Schools Brookfield Central
School District Elmbrook
Read Less

Copyright 2024 Multiple Listing Service, Inc. - All Rights Reserved
GET MORE INFORMATION





