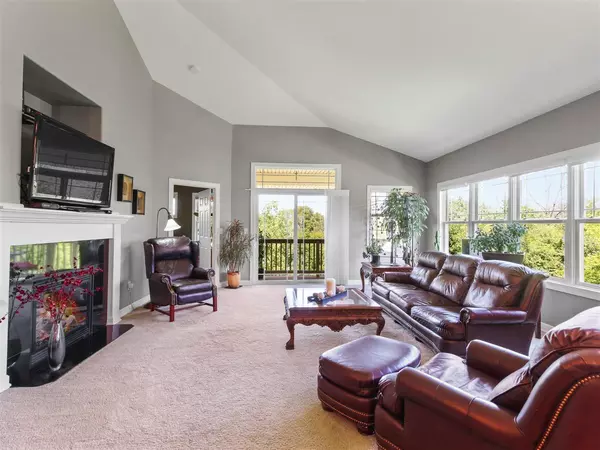Bought with RE/MAX Realty Pros~Hales Corners
For more information regarding the value of a property, please contact us for a free consultation.
7981 S Patricia Ct Franklin, WI 53132
Want to know what your home might be worth? Contact us for a FREE valuation!

Our team is ready to help you sell your home for the highest possible price ASAP
Key Details
Sold Price $399,900
Property Type Condo
Listing Status Sold
Purchase Type For Sale
Square Footage 2,813 sqft
Price per Sqft $142
MLS Listing ID 1699635
Sold Date 10/19/20
Style Ranch
Bedrooms 3
Full Baths 3
Condo Fees $285
Year Built 2005
Annual Tax Amount $6,861
Tax Year 2019
Property Description
Stunning, impeccably maintained 3 BR, 3 BA open concept ranch condo with walk-out lower level, overlooking a serene wooded area. The greatest care was taken with all of the high end features throughout. Main level with 15' vaulted ceilings. Great room with gas fireplace and formal dining room with patio doors leading to the covered deck. Kitchen with granite countertops, Brazillian cherry hardwood floors, and high-end appliances. Master bedroom suite has two walk-in closets, hardwood floors, and full bath. Second bedroom, guest full bath, and large laundry room also on the main level. The lower level offers unique 10' ceilings, a huge family room with gorgeous bar, and walkout to covered patio. Amazing 3rd bedroom with spa-like bath and 5 person sauna. Workshop and abundant storage space.
Location
State WI
County Milwaukee
Zoning R-8
Rooms
Basement 8+ Ceiling, Full, Partially Finished, Poured Concrete, Sump Pump, Walk Out/Outer Door
Interior
Heating Natural Gas
Cooling Central Air, Forced Air
Flooring No
Appliance Dishwasher, Disposal, Dryer, Microwave, Oven/Range, Refrigerator, Washer
Exterior
Exterior Feature Brick, Other
Garage Private Garage
Garage Spaces 2.0
Amenities Available None
Accessibility Bedroom on Main Level, Full Bath on Main Level, Laundry on Main Level, Open Floor Plan, Stall Shower
Building
Unit Features Balcony,Cable TV Available,Gas Fireplace,High Speed Internet,In-Unit Laundry,Pantry,Patio/Porch,Private Entry,Vaulted Ceiling(s),Walk-In Closet(s),Wet Bar,Wood or Sim. Wood Floors
Entry Level 1 Story
Schools
High Schools Oak Creek
School District Oak Creek-Franklin Joint
Others
Pets Allowed Y
Pets Description 2 Dogs OK, Breed Restrictions, Cat(s) OK
Read Less

Copyright 2024 Multiple Listing Service, Inc. - All Rights Reserved
GET MORE INFORMATION





