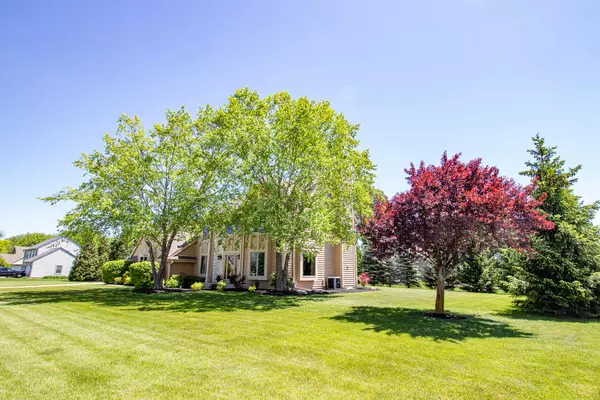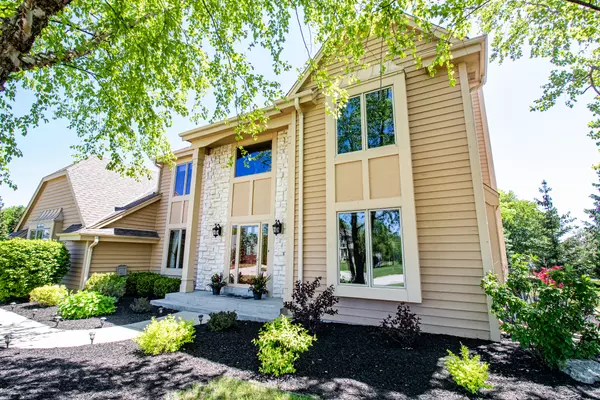Bought with RE/MAX Realty Pros~Brookfield
For more information regarding the value of a property, please contact us for a free consultation.
W226N7328 Woodland Creek Dr Sussex, WI 53089
Want to know what your home might be worth? Contact us for a FREE valuation!

Our team is ready to help you sell your home for the highest possible price ASAP
Key Details
Sold Price $547,500
Property Type Single Family Home
Listing Status Sold
Purchase Type For Sale
Square Footage 3,151 sqft
Price per Sqft $173
Subdivision Woodland Creek
MLS Listing ID 1795809
Sold Date 07/25/22
Style 2 Story
Bedrooms 4
Full Baths 3
Half Baths 1
Year Built 2000
Annual Tax Amount $6,194
Tax Year 2021
Lot Size 0.500 Acres
Acres 0.5
Lot Dimensions 192x110x207x86
Property Description
Trustway-built colonial in beautiful Woodland Creek! The quality is evident from the Pella windows, high level maple woodwork thru-out,crown moldings & lots of built-in design features. Stylish kitchen offers solid surface counters, glass backsplash, stainless steel appliances, pull out shelving and TONs of counter space. Time tested floor plan includes window lined dinette, elegant Dining area, Living room with french doors and window seats. Inviting Family room with stone faced fireplace. Upstairs the Master bedroom is huge, offering vaulted ceilings, WIC w/custom closet interiors. Upper level loft/den with built in cabs & expansive desk area. Lower level rec room has expansive space for entertaining, plus a full bedroom and bath. Home has been freshly painted & is in move in condition
Location
State WI
County Waukesha
Zoning res
Rooms
Basement 8+ Ceiling, Finished, Full, Full Size Windows
Interior
Interior Features Cable TV Available, Gas Fireplace, High Speed Internet, Kitchen Island, Pantry, Skylight, Vaulted Ceiling(s), Walk-In Closet(s)
Heating Natural Gas
Cooling Central Air
Flooring No
Appliance Cooktop, Dishwasher, Disposal, Dryer, Microwave, Oven, Refrigerator, Washer, Water Softener Rented
Exterior
Exterior Feature Stone, Wood
Garage Electric Door Opener
Garage Spaces 3.5
Accessibility Laundry on Main Level, Level Drive, Open Floor Plan, Stall Shower
Building
Lot Description Corner Lot
Architectural Style Colonial
Schools
Middle Schools Templeton
High Schools Hamilton
School District Hamilton
Read Less

Copyright 2024 Multiple Listing Service, Inc. - All Rights Reserved
GET MORE INFORMATION





