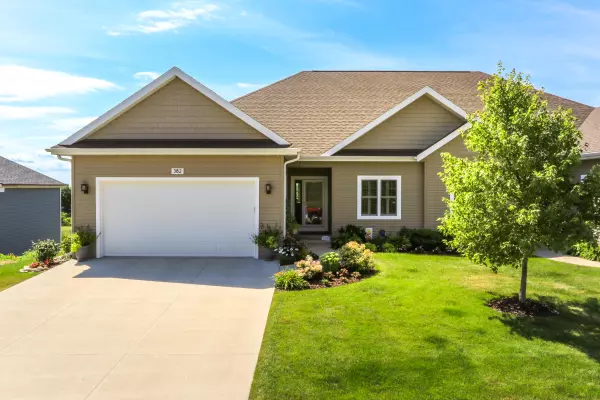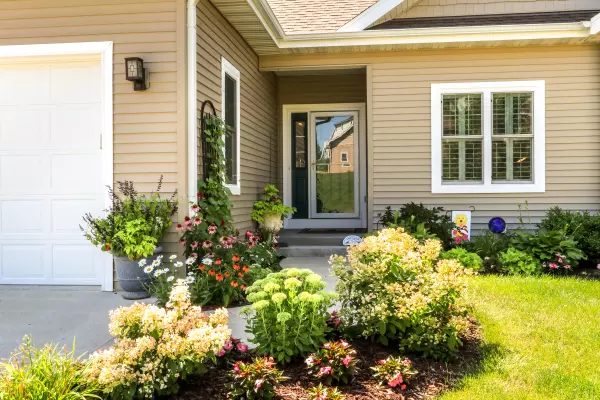Bought with @properties
For more information regarding the value of a property, please contact us for a free consultation.
382 S Stone Ridge Dr Lake Geneva, WI 53147
Want to know what your home might be worth? Contact us for a FREE valuation!

Our team is ready to help you sell your home for the highest possible price ASAP
Key Details
Sold Price $465,000
Property Type Single Family Home
Listing Status Sold
Purchase Type For Sale
Square Footage 2,862 sqft
Price per Sqft $162
Subdivision Villas Of Stone Ridge
MLS Listing ID 1701816
Sold Date 10/30/20
Style 1 Story,Exposed Basement
Bedrooms 3
Full Baths 3
HOA Fees $47/ann
Year Built 2015
Annual Tax Amount $8,181
Tax Year 2019
Lot Size 9,583 Sqft
Acres 0.22
Property Description
Absolutely breathtaking! Spectacular views of prairie and pond! Cozy LR w/soaring vltd clngs, skylights, crwn & gas log stone front FP! Upgraded gourmet ktchn w/large brkfst bar island w/cstm pendant lights, quartz c-tops, SS appls & cstm 42'' cabs w/self closing drawers & doors! Sep eating area w/sldr 2 awsm 3 season rm w/btfl views! Deck area great for lounging! Spacs mbdrm w/pan clng w/crown, plantation shutters & lux bath w/cstm raised dual sink vanity, soaker tub w/wlk-n shwr w/cstm tile work! Gracious size secondary bdrms! Huge fin wlkout bsmnt w/radiant heat, large bdrm, rec room w/stone FP, flex area w/sldr 2 fenced in patio, full bath w/cstm tile work & 2 extra stg areas! Very close 2 downtown & lake! Low association dues! You won't find a cleaner, updated unit like this anywhere!
Location
State WI
County Walworth
Zoning RES
Rooms
Basement Finished, Full, Full Size Windows, Poured Concrete, Shower, Walk Out/Outer Door
Interior
Interior Features 2 or more Fireplaces, Gas Fireplace, Kitchen Island, Skylight, Vaulted Ceiling, Walk-in Closet
Heating Natural Gas
Cooling Central Air, Forced Air, Radiant
Flooring No
Appliance Dishwasher, Disposal, Oven/Range, Refrigerator, Washer, Water Softener-owned
Exterior
Exterior Feature Vinyl
Garage Electric Door Opener
Garage Spaces 2.0
Accessibility Bedroom on Main Level, Full Bath on Main Level, Laundry on Main Level, Open Floor Plan
Building
Architectural Style Ranch
Schools
Middle Schools Lake Geneva
High Schools Badger
School District Lake Geneva J1
Read Less

Copyright 2024 Multiple Listing Service, Inc. - All Rights Reserved
GET MORE INFORMATION





