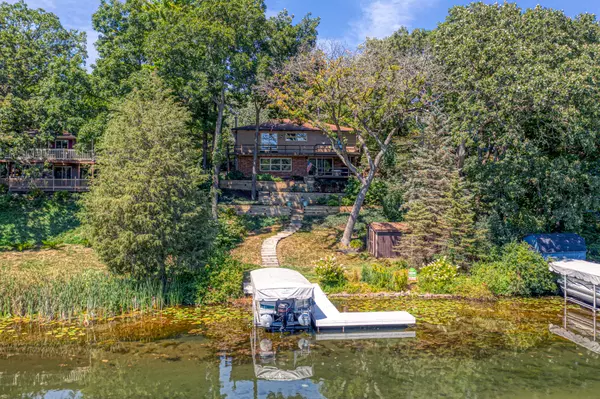Bought with Keefe Real Estate-Commerce Ctr
For more information regarding the value of a property, please contact us for a free consultation.
W5725 Ridge Rd La Grange, WI 53121
Want to know what your home might be worth? Contact us for a FREE valuation!

Our team is ready to help you sell your home for the highest possible price ASAP
Key Details
Sold Price $555,000
Property Type Single Family Home
Listing Status Sold
Purchase Type For Sale
Square Footage 3,000 sqft
Price per Sqft $185
Subdivision 1St Add Bubbling Springs
MLS Listing ID 1702503
Sold Date 02/12/21
Style 1 Story,Bi-Level,Exposed Basement
Bedrooms 3
Full Baths 3
Year Built 1978
Annual Tax Amount $5,355
Tax Year 2019
Lot Size 0.370 Acres
Acres 0.37
Property Description
This 3 bedroom 3 bath ranch home with 74 ft of frontage on Lauderdale Lakes has a great floor plan for a second home or a year round residence. This large home has the master suite on the main level with walk-in-closet,steam shower and access to the large main level deck overlooking the lakefront. The main level has a large living room, second bedroom, full bath and entry to the large 2+ car garage. The lower level is set up for lake entertaining with a gourmet kitchen, large counter eating area, and dining area.The open kitchen family room has a gas wood stove, patio doors to access the lake front area and the large covered deck/patio.The lower level laundry room has a stackable washer and dryer; a bar prep area; a large 3rd bedroom; a full bath and much more.
Location
State WI
County Walworth
Zoning Residential
Body of Water Lauderdale
Rooms
Basement 8+ Ceiling, Finished, Full, Full Size Windows, Shower, Walk Out/Outer Door
Interior
Interior Features Central Vacuum, Free Standing Stove, Kitchen Island, Natural Fireplace, Pantry, Security System, Walk-in Closet, Wood or Sim. Wood Floors
Heating Natural Gas
Cooling Central Air, Heat Pump, Wall/Sleeve Air, Zoned Heating
Flooring Unknown
Appliance Dishwasher, Disposal, Dryer, Microwave, Other, Oven/Range, Refrigerator, Washer, Water Softener Owned, Window A/C
Exterior
Exterior Feature Fiber Cement, Low Maintenance Trim
Garage Electric Door Opener
Garage Spaces 2.0
Waterfront Description Bay,Boat Ramp/Lift,Lake,Pier,Private Dock
Accessibility Bedroom on Main Level, Full Bath on Main Level
Building
Lot Description Rural, View of Water, Wooded
Water Bay, Boat Ramp/Lift, Lake, Pier, Private Dock
Architectural Style Ranch
Schools
Elementary Schools Tibbets
Middle Schools Elkhorn Area
High Schools Elkhorn Area
School District Elkhorn Area
Read Less

Copyright 2024 Multiple Listing Service, Inc. - All Rights Reserved
GET MORE INFORMATION





