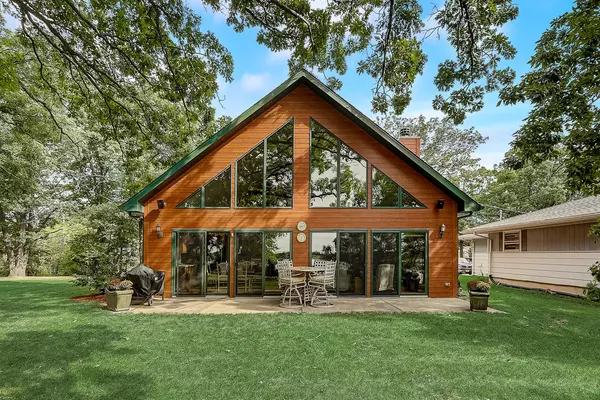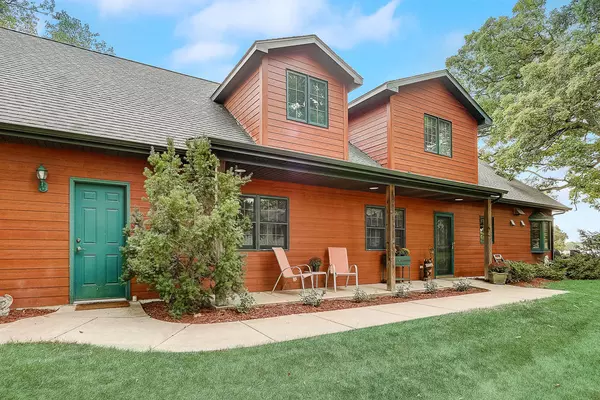Bought with Bear Realty, Inc
For more information regarding the value of a property, please contact us for a free consultation.
24121 64th Pl Paddock Lake, WI 53168
Want to know what your home might be worth? Contact us for a FREE valuation!

Our team is ready to help you sell your home for the highest possible price ASAP
Key Details
Sold Price $549,900
Property Type Single Family Home
Listing Status Sold
Purchase Type For Sale
Square Footage 3,456 sqft
Price per Sqft $159
MLS Listing ID 1708003
Sold Date 10/30/20
Style 2 Story
Bedrooms 4
Full Baths 3
Year Built 2005
Annual Tax Amount $9,241
Tax Year 2019
Lot Size 0.460 Acres
Acres 0.46
Property Description
Impressive lakefront home with panoramic views of Paddock Lake and 40 ft waterfront. Floor to ceiling windows capture the beauty of the lake and draws it into your home. Open concept living area with gorgeous stone fireplace as focal point. Kitchen boasts a Viking stove/grill combo, stainless steel appliances and large kitchen island to host many gatherings. Main floor master is your own getaway with a soaking jet tub, separate shower, large walk in closet. Upper level includes two beds, full bath and large bonus room plumbed for wet bar. Workshop with separate entrance to your heated garage. Radiant heat on the main level, forced air on the upper level. Central a/c. New vinyl plank flooring and carpet on staircase and in bonus room. It's time to start making memories!
Location
State WI
County Kenosha
Zoning Residential
Body of Water Paddock Lake
Rooms
Basement None
Interior
Interior Features Cable TV Available, Gas Fireplace, High Speed Internet, Hot Tub, Intercom/Music, Kitchen Island, Natural Fireplace, Pantry, Security System, Skylight, Vaulted Ceiling(s), Walk-In Closet(s), Wood or Sim. Wood Floors
Heating Natural Gas
Cooling Central Air, Forced Air, Radiant
Flooring No
Appliance Dishwasher, Disposal, Dryer, Microwave, Oven/Range, Refrigerator, Washer
Exterior
Exterior Feature Fiber Cement
Garage Electric Door Opener, Heated
Garage Spaces 3.0
Waterfront Description Lake
Accessibility Bedroom on Main Level, Full Bath on Main Level, Laundry on Main Level, Open Floor Plan
Building
Lot Description View of Water
Water Lake
Architectural Style Other
Schools
Elementary Schools Salem
High Schools Central
School District Salem
Read Less

Copyright 2024 Multiple Listing Service, Inc. - All Rights Reserved
GET MORE INFORMATION





