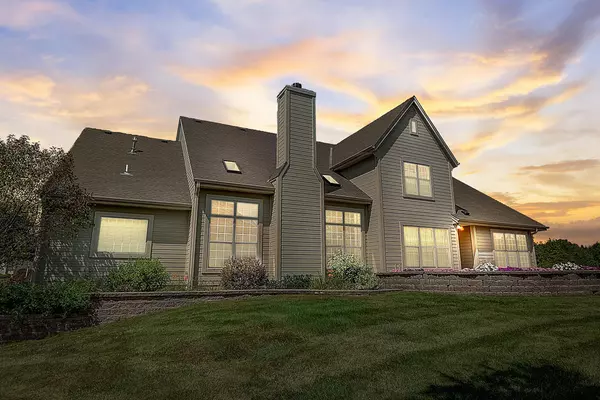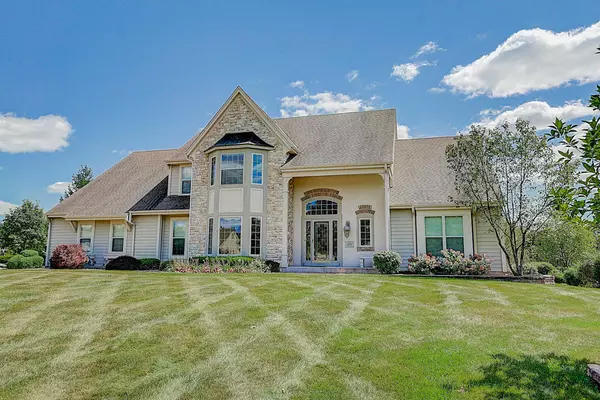Bought with Coldwell Banker Realty
For more information regarding the value of a property, please contact us for a free consultation.
1091 Oak Cir Pewaukee, WI 53072
Want to know what your home might be worth? Contact us for a FREE valuation!

Our team is ready to help you sell your home for the highest possible price ASAP
Key Details
Sold Price $715,000
Property Type Single Family Home
Listing Status Sold
Purchase Type For Sale
Square Footage 5,000 sqft
Price per Sqft $143
Subdivision The Oaks
MLS Listing ID 1706041
Sold Date 02/24/21
Style 2 Story
Bedrooms 5
Full Baths 3
Half Baths 1
HOA Fees $47/ann
Year Built 2003
Annual Tax Amount $8,994
Tax Year 2019
Lot Size 0.510 Acres
Acres 0.51
Property Description
Absolutely stunning! This Chapel Hill home, which is the high end custom division of Kings Way Homes, is located in prestigious The Oaks subdivision, and it shows like it is brand new. Meticulously maintained by its original owner, it will be hard to find even a single flaw. 5,000 sq ft of living space includes soaring ceilings, Brazilian cherry floors, porcelain tile, crown moldings, custom faux paint and so much more. Master suite w/ dual closets, walk in tile shower, dual sinks. Virtual learning center in between the 2nd and 3rd bedrooms. Lower level rec room, wet bar, billiards room. Surround sound, central vac. In-ground sprinkler system, stamped concrete patio, heated garage. Walk to the neighborhood park. Take the virtual tour found under the photos tab! Luxury living awaits you!
Location
State WI
County Waukesha
Zoning RES
Rooms
Basement Block, Finished, Full, Full Size Windows
Interior
Interior Features Cable TV Available, Central Vacuum, Gas Fireplace, High Speed Internet Available, Kitchen Island, Security System, Skylight, Vaulted Ceiling, Walk-in Closet, Wet Bar
Heating Natural Gas
Cooling Central Air, Forced Air, Zoned Heating
Flooring No
Appliance Dishwasher, Dryer, Microwave, Other, Oven/Range, Refrigerator, Washer, Water Softener-owned
Exterior
Exterior Feature Wood
Garage Electric Door Opener, Heated
Garage Spaces 3.5
Accessibility Bedroom on Main Level, Laundry on Main Level, Level Drive, Open Floor Plan
Building
Lot Description Corner
Architectural Style Contemporary
Schools
Middle Schools Asa Clark
High Schools Pewaukee
School District Pewaukee
Read Less

Copyright 2024 Multiple Listing Service, Inc. - All Rights Reserved
GET MORE INFORMATION





