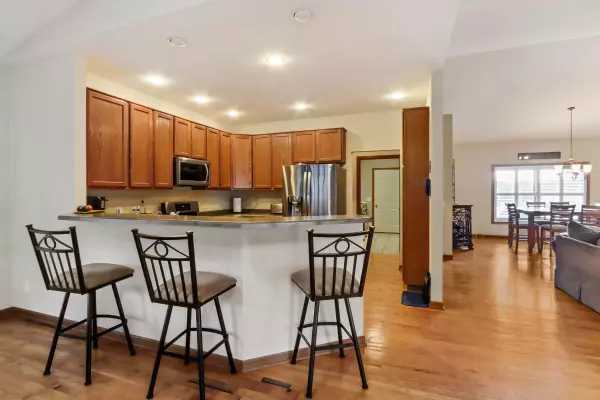Bought with Fairwyn Realty
For more information regarding the value of a property, please contact us for a free consultation.
W5210 Meadow Ln La Grange, WI 53121
Want to know what your home might be worth? Contact us for a FREE valuation!

Our team is ready to help you sell your home for the highest possible price ASAP
Key Details
Sold Price $596,000
Property Type Single Family Home
Listing Status Sold
Purchase Type For Sale
Square Footage 4,160 sqft
Price per Sqft $143
Subdivision Pebble Beach
MLS Listing ID 1805399
Sold Date 10/20/22
Style 1 Story
Bedrooms 3
Full Baths 3
HOA Fees $68/ann
Year Built 2001
Annual Tax Amount $5,761
Tax Year 2021
Lot Size 0.590 Acres
Acres 0.59
Lot Dimensions Level Wooded
Property Description
Pebble Beach! Lauderdale's premier lake access subdivision offering an incredible lakefront park on Green Lake with sand beach, 22' boat slip, picnic area & sunsets. That's just the start; 3 plus BD, 3 bath, former parade of homes split ranch w/ open floor plan w/ vaulted ceiling, stone gas fireplace, HWF's Eat-in Ktch w/ breakfast bar, dinette w/ slider to deck, SS appliances & skylights. Master BD en-suite with walk-in shower, whirlpool tub and double vanity. Rec-room LL w/ custom wet-bar living area w/ game area and 3 bonus rooms w/ full bath. 3 car attached garage & patio off main level overlooking private backyard. Short walk to Tennis/Pickleball courts and lakefront park offering the best swimming on Lauderdale. Minutes to Kettle Moraine trail head hiking and mountain bike trails.
Location
State WI
County Walworth
Zoning R-1
Body of Water Lauderdale Lakes
Rooms
Basement Finished, Full, Shower, Sump Pump
Interior
Interior Features Gas Fireplace, High Speed Internet, Skylight, Vaulted Ceiling(s), Walk-In Closet(s), Wet Bar, Wood or Sim. Wood Floors
Heating Natural Gas
Cooling Central Air, Forced Air
Flooring Unknown
Appliance Dishwasher, Disposal, Dryer, Microwave, Oven, Range, Washer, Water Softener Owned
Exterior
Exterior Feature Brick, Vinyl
Garage Electric Door Opener
Garage Spaces 3.0
Waterfront Description Boat Slip,Lake
Accessibility Bedroom on Main Level, Full Bath on Main Level, Laundry on Main Level, Open Floor Plan
Building
Lot Description Cul-De-Sac, Wooded
Water Boat Slip, Lake
Architectural Style Ranch
Schools
Elementary Schools Tibbets
School District Elkhorn Area
Read Less

Copyright 2024 Multiple Listing Service, Inc. - All Rights Reserved
GET MORE INFORMATION





