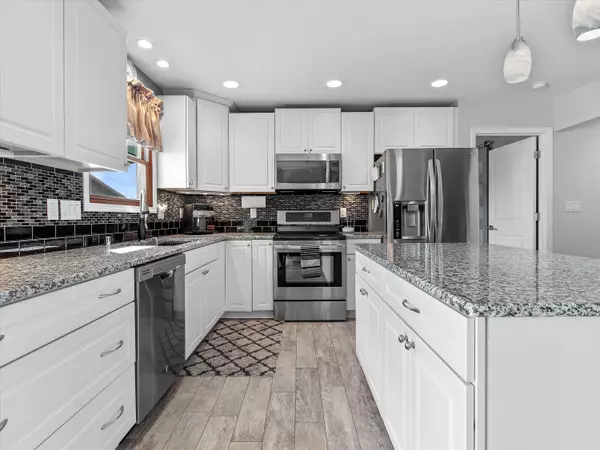Bought with Venture Realty, LLC
For more information regarding the value of a property, please contact us for a free consultation.
S89W35121 Eagle Ter Eagle, WI 53119
Want to know what your home might be worth? Contact us for a FREE valuation!

Our team is ready to help you sell your home for the highest possible price ASAP
Key Details
Sold Price $742,000
Property Type Single Family Home
Listing Status Sold
Purchase Type For Sale
Square Footage 3,786 sqft
Price per Sqft $195
MLS Listing ID 1808390
Sold Date 09/30/22
Style 1.5 Story
Bedrooms 4
Full Baths 3
Half Baths 1
Year Built 2001
Annual Tax Amount $4,458
Tax Year 2021
Lot Size 3.030 Acres
Acres 3.03
Property Description
Thoughtfully designed and unique! This renovated 4 Bedroom, 3.5 Bath cape cod home offers a distinctive floor plan featuring a private entry, fully equipped 898 sf in-law suite...Practically two houses in one! Other features include: a spacious 26x20 Great Rm w/wet bar; Two stunning kitchens, both w/a center island and stainless appliances; First floor master suite; Three full baths w/heated tile floors; Three fireplaces; Numerous walk-in closets; Stylish tile-work throughout, expertly installed; Partially finished lower level; a 32x40 heated outbuilding; two decks, perfect for outdoor entertaining. Total living space measures 3,786 sf per public records. This home is situated on 3+ acres in the low tax Town of Eagle. Desirable Mukwonago Schools too! Make your appointment today!
Location
State WI
County Waukesha
Zoning Rural Res
Rooms
Basement Full, Partially Finished
Interior
Interior Features 2 or more Fireplaces, Gas Fireplace, Kitchen Island, Natural Fireplace, Pantry, Split Bedrooms, Vaulted Ceiling(s), Walk-In Closet(s), Wet Bar
Heating Natural Gas
Cooling Forced Air
Flooring No
Appliance Dishwasher, Disposal, Dryer, Microwave, Range, Refrigerator, Washer
Exterior
Exterior Feature Vinyl
Garage Electric Door Opener
Garage Spaces 2.5
Accessibility Bedroom on Main Level, Full Bath on Main Level, Laundry on Main Level
Building
Lot Description Rural
Architectural Style Cape Cod
Schools
Middle Schools Park View
High Schools Mukwonago
School District Mukwonago
Read Less

Copyright 2024 Multiple Listing Service, Inc. - All Rights Reserved
GET MORE INFORMATION





