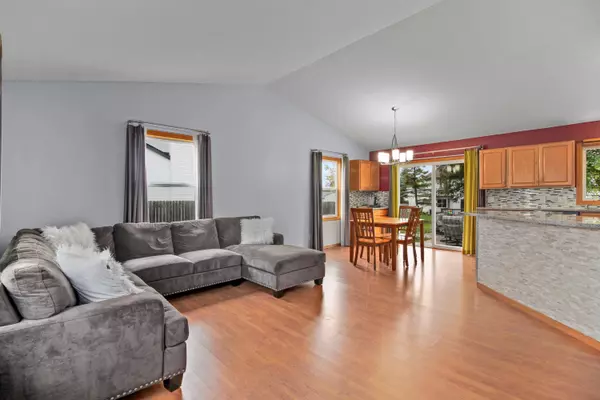Bought with Buyers Vantage
For more information regarding the value of a property, please contact us for a free consultation.
4177 W Amberidge Dr Franklin, WI 53132
Want to know what your home might be worth? Contact us for a FREE valuation!

Our team is ready to help you sell your home for the highest possible price ASAP
Key Details
Sold Price $285,000
Property Type Single Family Home
Listing Status Sold
Purchase Type For Sale
Square Footage 1,320 sqft
Price per Sqft $215
Subdivision Countryside Estates
MLS Listing ID 1715314
Sold Date 11/20/20
Style 1 Story
Bedrooms 3
Full Baths 2
Year Built 1991
Annual Tax Amount $4,873
Tax Year 2012
Lot Size 10,454 Sqft
Acres 0.24
Property Description
Don't miss out on this updated 3 bedroom, 2 full bath ranch in Franklin! This open-concept home offers a spacious great room, dining and kitchen area with vaulted ceilings. Completely renovated kitchen includes newer cabinets, granite counters, tile backsplash, coffee bar and stainless appliances. Baths have been completely updated as well. Other modern finishes include new doors, handles and hinges throughout, light fixtures, ceiling fans in bedrooms, closet organizers, much more! Water heater, furnace and refrigerator new in the last year. Nice yard with patio and firepit space, plus shed for extra storage. Wide open basement ready to be finished. Fantastic location close to all amenities with easy access to major highways. Be sure to check out the 3D tour!
Location
State WI
County Milwaukee
Zoning R-6
Rooms
Basement Block, Full, Radon Mitigation, Sump Pump
Interior
Heating Natural Gas
Cooling Central Air, Forced Air
Flooring Unknown
Appliance Dishwasher, Dryer, Microwave, Oven/Range, Refrigerator, Washer
Exterior
Exterior Feature Other, Vinyl
Garage Electric Door Opener
Garage Spaces 2.0
Accessibility Bedroom on Main Level, Full Bath on Main Level, Open Floor Plan
Building
Architectural Style Ranch
Schools
Elementary Schools Pleasant View
Middle Schools Forest Park
High Schools Franklin
School District Franklin Public
Read Less

Copyright 2024 Multiple Listing Service, Inc. - All Rights Reserved
GET MORE INFORMATION





