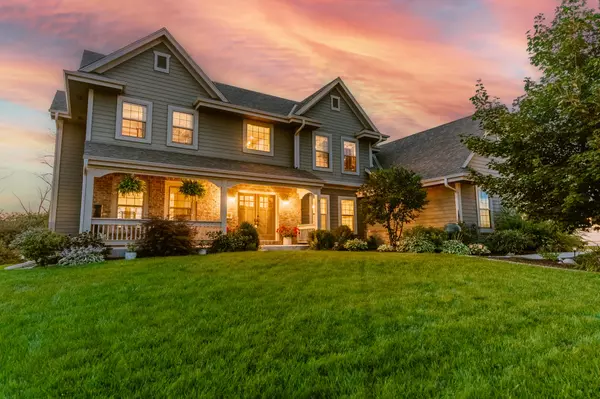Bought with Powers Realty Group
For more information regarding the value of a property, please contact us for a free consultation.
W134N6117 Tall Oak Ct Menomonee Falls, WI 53051
Want to know what your home might be worth? Contact us for a FREE valuation!

Our team is ready to help you sell your home for the highest possible price ASAP
Key Details
Sold Price $737,000
Property Type Single Family Home
Listing Status Sold
Purchase Type For Sale
Square Footage 4,724 sqft
Price per Sqft $156
Subdivision Harmony Hills
MLS Listing ID 1813467
Sold Date 11/09/22
Style 2 Story,Exposed Basement
Bedrooms 6
Full Baths 4
Half Baths 1
HOA Fees $37/ann
Year Built 2015
Annual Tax Amount $9,067
Tax Year 2021
Lot Size 0.350 Acres
Acres 0.35
Lot Dimensions .35
Property Description
Exceptional value! This beautifully built '''Perthel'' home w/high end finishes in Harmony Hills offers 4700 SF of finished living space. Meticulous home w/open concept GR, outstanding views, coffered ceiling, GFP, built-ins & HWFs opening to the gourmet KIT w/granite counters, large island, SSAs, soft-close cabinets & more. Dinette w/ sliding drs to spacious deck has an easy flow. Private 1st flr guest suite w/its own entry & full BA. Custom 2nd flr laundry. Primary suite offers dbl vanity, luxury walk-in shower & WIC. Upstairs offers 3 more lrg BRs w/ great closets. Bright, massive LL rec room w/ full walk out to patio, gazebo & hot tub. Theater room, 6th BA, full BA & storage complete the LL. Private tree-lined & pro landscaped yard w/ irrigation system. Epoxy flrs in 3.5 car garage.
Location
State WI
County Waukesha
Zoning RES
Rooms
Basement 8+ Ceiling, Finished, Full, Full Size Windows, Poured Concrete, Shower, Sump Pump, Walk Out/Outer Door
Interior
Interior Features Cable TV Available, Gas Fireplace, High Speed Internet, Hot Tub, Kitchen Island, Pantry, Security System, Vaulted Ceiling(s), Walk-In Closet(s), Wood or Sim. Wood Floors
Heating Natural Gas
Cooling Central Air, Forced Air
Flooring No
Appliance Dishwasher, Disposal, Dryer, Microwave, Oven, Range, Refrigerator, Washer
Exterior
Exterior Feature Brick, Fiber Cement, Wood
Garage Electric Door Opener
Garage Spaces 3.5
Accessibility Bedroom on Main Level, Full Bath on Main Level, Open Floor Plan
Building
Lot Description Cul-De-Sac
Architectural Style Colonial
Schools
Middle Schools North
High Schools Menomonee Falls
School District Menomonee Falls
Read Less

Copyright 2024 Multiple Listing Service, Inc. - All Rights Reserved
GET MORE INFORMATION





