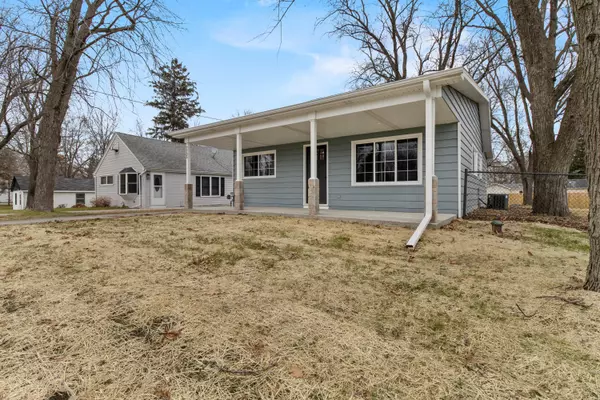Bought with RE/MAX Newport Elite
For more information regarding the value of a property, please contact us for a free consultation.
7735 242nd Ave Paddock Lake, WI 53168
Want to know what your home might be worth? Contact us for a FREE valuation!

Our team is ready to help you sell your home for the highest possible price ASAP
Key Details
Sold Price $219,900
Property Type Single Family Home
Listing Status Sold
Purchase Type For Sale
Square Footage 980 sqft
Price per Sqft $224
MLS Listing ID 1720944
Sold Date 01/22/21
Style 1 Story
Bedrooms 3
Full Baths 1
Year Built 1948
Annual Tax Amount $2,042
Tax Year 2019
Lot Size 0.270 Acres
Acres 0.27
Property Description
WOW! WOW! WOW! So many upgrades and no detailed was spared in this remodel. You are welcomed by a brand new porch that is just waiting for a rocking chair to watch the lake life. Gorgeous hardwood flooring greets you at the front door. Vaulted ceilings that make this space so grand feeling. The kitchen is all you dreamed about: Stainless Steel appliances, Granite countertops and 42'' cabinets, under cabinet lighting, Kichler lights and large deep sink. 3 great size bedrooms all with good size closets. Home also has a mud room with a space for stackable washer and dryer and a brand new pressure tank and tankless water heater. The yard is fully fenced and has a large deck and 1 car garage with new concrete flooring. New roof and gutters, updated AC/GFA. New windows. No detail was missed.
Location
State WI
County Kenosha
Zoning Residential
Rooms
Basement Slab
Interior
Interior Features Cable TV Available, High Speed Internet Available, Kitchen Island, Vaulted Ceiling, Wood or Sim. Wood Floors
Heating Natural Gas
Cooling Forced Air
Flooring No
Appliance Dishwasher, Microwave, Oven/Range, Refrigerator
Exterior
Exterior Feature Aluminum/Steel
Garage Spaces 1.0
Accessibility Bedroom on Main Level, Full Bath on Main Level, Laundry on Main Level, Open Floor Plan
Building
Lot Description Fenced Yard, Near Public Transit, View of Water
Architectural Style Ranch
Schools
Elementary Schools Salem
High Schools Central
School District Salem
Read Less

Copyright 2024 Multiple Listing Service, Inc. - All Rights Reserved
GET MORE INFORMATION





