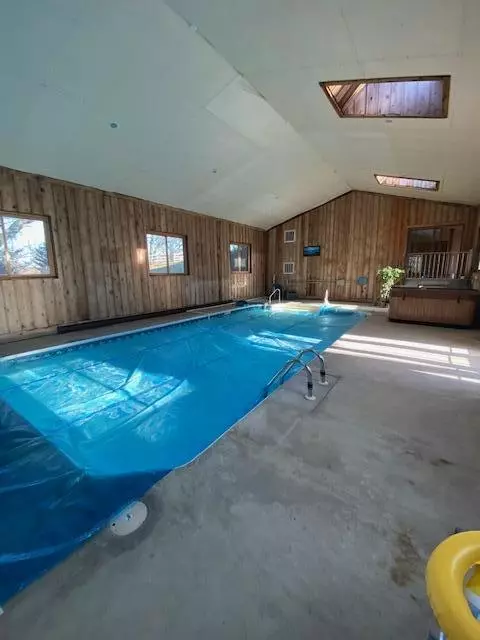Bought with RE/MAX Newport Elite
For more information regarding the value of a property, please contact us for a free consultation.
1309 Legion Dr Twin Lakes, WI 53181
Want to know what your home might be worth? Contact us for a FREE valuation!

Our team is ready to help you sell your home for the highest possible price ASAP
Key Details
Sold Price $340,000
Property Type Single Family Home
Listing Status Sold
Purchase Type For Sale
Square Footage 3,164 sqft
Price per Sqft $107
MLS Listing ID 1721356
Sold Date 05/28/21
Style 1 Story,Exposed Basement
Bedrooms 3
Full Baths 2
Year Built 1987
Annual Tax Amount $6,453
Tax Year 2019
Lot Size 1.000 Acres
Acres 1.0
Property Description
TIRED OF BEING STUCK AT HOME WITH NOTHING TO DO? This 3-bdrm/2-bath, solid brick home is for you! Swim year round in your awesome INDOOR pool; relax as you soak in the hot tub; cozy up next to one of the 2 natural fireplaces; take a nature walk thru your wooded 1 acre property or view it from the all-seasons room; walk across the street to golf and dine at TLCC; 5 mins to town of many restaurants and stores; 5 mins to Lake Mary & Lake Elizabeth (the largest lake in Kenosha County); 5 miles to Wilmot Mountain Ski & Tubing Resort; 15 mins to Lake Geneva; 20 mins to Kenosha. Take advantage of the spaciousness of the large rooms on both the main level and lower level for enjoying family time or entertaining guest. TAKE A LOOK AT THIS ONE!
Location
State WI
County Kenosha
Zoning Res
Rooms
Basement 8+ Ceiling, Finished, Full, Poured Concrete, Walk Out/Outer Door
Interior
Interior Features 2 or more Fireplaces, Cable TV Available, High Speed Internet Available, Hot Tub, Indoor Pool, Natural Fireplace, Skylight
Heating Electric
Cooling Radiant
Flooring No
Appliance Dishwasher, Dryer, Microwave, Oven/Range, Refrigerator, Washer, Water Softener-owned
Exterior
Exterior Feature Brick
Garage Electric Door Opener
Garage Spaces 2.0
Accessibility Bedroom on Main Level, Full Bath on Main Level, Level Drive, Stall Shower
Building
Lot Description Corner, Rural, Wooded
Architectural Style Ranch
Schools
Elementary Schools Randall Consolidated School
High Schools Wilmot
School District Randall J1
Read Less

Copyright 2024 Multiple Listing Service, Inc. - All Rights Reserved
GET MORE INFORMATION





