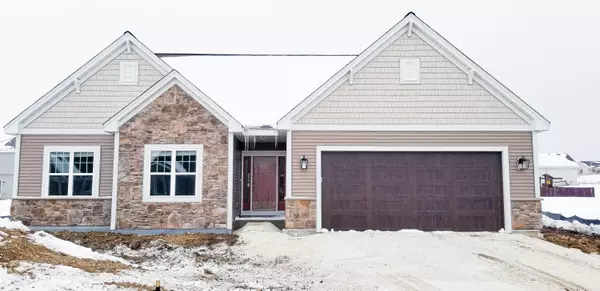Bought with Nextkeep Realty
For more information regarding the value of a property, please contact us for a free consultation.
522 Tahoe Ln Hartford, WI 53027
Want to know what your home might be worth? Contact us for a FREE valuation!

Our team is ready to help you sell your home for the highest possible price ASAP
Key Details
Sold Price $343,500
Property Type Single Family Home
Listing Status Sold
Purchase Type For Sale
Square Footage 1,764 sqft
Price per Sqft $194
Subdivision Western Hills
MLS Listing ID 1726352
Sold Date 03/12/21
Style 1 Story
Bedrooms 3
Full Baths 2
Year Built 2021
Annual Tax Amount $812
Tax Year 2020
Lot Size 0.260 Acres
Acres 0.26
Property Description
BRAND NEW construction with an estimated completion date of 2/19/21. This is the Rosebud model built by Stepping Stone Homes. It features 3BR, 2 full baths, quartz countertops and wireless technology. The basement features 8' plus ceilings, a poured foundation, an egress window for an additional bedroom and is plumbed for another full bath. A radon mitigation system is also installed. Stepping Stone Homes builds with quality and energy efficiency in mind. 2x6 walls spaced 16'' on center, energy efficient windows and a wifi Ecobee thermostat are just a few things done to help to create this energy certified home. Price includes a finished driveway.
Location
State WI
County Washington
Zoning Residential
Rooms
Basement 8+ Ceiling, Full, Poured Concrete, Radon Mitigation, Stubbed for Bathroom, Sump Pump
Interior
Interior Features Cable TV Available, High Speed Internet Available, Kitchen Island, Pantry, Vaulted Ceiling, Walk-in Closet
Heating Natural Gas
Cooling Central Air
Flooring No
Appliance Dishwasher, Disposal, Microwave, Oven/Range, Refrigerator
Exterior
Exterior Feature Stone, Vinyl
Garage Electric Door Opener
Garage Spaces 2.0
Accessibility Bedroom on Main Level, Laundry on Main Level, Open Floor Plan
Building
Architectural Style Ranch
Schools
Middle Schools Central
High Schools Hartford
School District Hartford Uhs
Read Less

Copyright 2024 Multiple Listing Service, Inc. - All Rights Reserved
GET MORE INFORMATION





