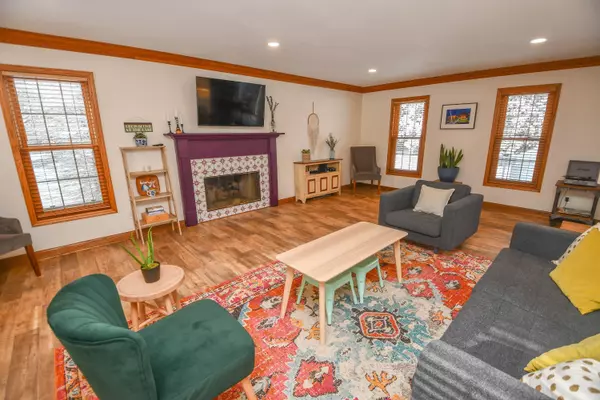Bought with EXP Realty, LLC~Milw
For more information regarding the value of a property, please contact us for a free consultation.
W281N7127 Huntington Ct Merton, WI 53029
Want to know what your home might be worth? Contact us for a FREE valuation!

Our team is ready to help you sell your home for the highest possible price ASAP
Key Details
Sold Price $488,000
Property Type Single Family Home
Listing Status Sold
Purchase Type For Sale
Square Footage 2,938 sqft
Price per Sqft $166
Subdivision Bark River Estates
MLS Listing ID 1726386
Sold Date 03/16/21
Style 2 Story
Bedrooms 3
Full Baths 2
Half Baths 1
Year Built 1996
Annual Tax Amount $4,497
Tax Year 2019
Lot Size 1.190 Acres
Acres 1.19
Property Description
Beautifully updated, colonial-style 2 story on quiet cul de sac located in Bark River Estates Subdivision. Arrowhead and Merton schools, walking distance to Mill Pond. Situated on a private 1.19 acre lot with a 2nd, 2.5 car garage outbuilding. 2.5 BA, 3BR,+ Den on main level that could be 4th BR. Custom shower, heated floors in MBR. Updated kitchen cabinets+hardware, granite counters. New floors on main level, convenient 1st flr laundry room and updated W/D. Living room has new recessed can lighting and fireplace with gas log conversion. LL boasts gas fireplace, fridge, bar,+ egress window. New furnace 2019, water heater 2020, exterior painted and appropriate siding replaced 2019, radon mitigation system. Select windows replaced 2020. Hurry before this one is gone!!
Location
State WI
County Waukesha
Zoning Residential
Rooms
Basement Finished, Poured Concrete, Radon Mitigation
Interior
Interior Features 2 or more Fireplaces, Cable TV Available, Gas Fireplace, Natural Fireplace, Skylight, Vaulted Ceiling(s), Walk-In Closet(s)
Heating Natural Gas
Cooling Central Air
Flooring No
Appliance Dishwasher, Disposal, Dryer, Microwave, Oven/Range, Refrigerator, Washer, Water Softener Owned
Exterior
Exterior Feature Brick, Wood
Garage Spaces 5.0
Accessibility Laundry on Main Level, Stall Shower
Building
Lot Description Cul-De-Sac
Architectural Style Colonial, Farm House
Schools
Elementary Schools Merton
High Schools Arrowhead
School District Arrowhead Uhs
Read Less

Copyright 2024 Multiple Listing Service, Inc. - All Rights Reserved
GET MORE INFORMATION





