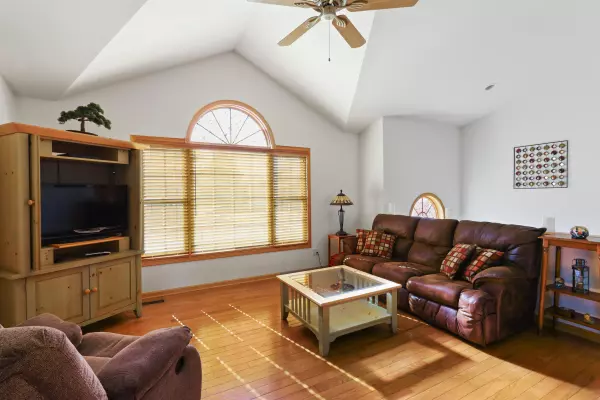Bought with Keefe Real Estate, Inc.
For more information regarding the value of a property, please contact us for a free consultation.
N6098 Balsam Dr Lafayette, WI 53121
Want to know what your home might be worth? Contact us for a FREE valuation!

Our team is ready to help you sell your home for the highest possible price ASAP
Key Details
Sold Price $355,000
Property Type Single Family Home
Listing Status Sold
Purchase Type For Sale
Square Footage 2,156 sqft
Price per Sqft $164
MLS Listing ID 1731629
Sold Date 05/14/21
Style Bi-Level
Bedrooms 3
Full Baths 3
Year Built 2003
Annual Tax Amount $3,792
Tax Year 2020
Lot Size 0.500 Acres
Acres 0.5
Lot Dimensions 1/2 Acre
Property Description
Open concept 3-bdrm 3-bath home located on Evergreen Golf Course. Hardwood flooring throughout Living Room and Kitchen area. Custom brick 2-sided fireplace lets you enjoy from kitchen or living room. Split ranch design with large Master En-Suite on opposite side. Custom tile in master bath with separate jetted tub and walk-in shower. Open concept with cathedral ceilings. Finished lower level is completely above grade with walk-out patio doors. Lower level has full bathroom with steam-room shower. Oversized 2 1/2 car garage is extra wide and deep with 3rd overhead door on the side. Large deck with screened-in gazebo to enjoy the outdoors. Deck is composite boards for easy maintenance. Built in shed under the deck. Furnace and water softener are new. May be sold furnished.
Location
State WI
County Walworth
Zoning Res
Rooms
Basement 8+ Ceiling, Finished, Full, Full Size Windows, Shower, Walk Out/Outer Door
Interior
Interior Features Cable TV Available, High Speed Internet Available, Natural Fireplace, Pantry, Vaulted Ceiling, Walk-in Closet, Wood or Sim. Wood Floors
Heating Natural Gas
Cooling Central Air, Forced Air
Flooring No
Appliance Dishwasher, Dryer, Microwave, Oven/Range, Refrigerator, Washer, Water Softener Owned
Exterior
Exterior Feature Vinyl
Garage Access to Basement, Built-in under Home, Electric Door Opener
Garage Spaces 2.5
Accessibility Level Drive, Open Floor Plan, Stall Shower
Building
Lot Description On Golf Course, Rural, Sidewalk
Architectural Style Raised Ranch
Schools
School District Elkhorn Area
Read Less

Copyright 2024 Multiple Listing Service, Inc. - All Rights Reserved
GET MORE INFORMATION





