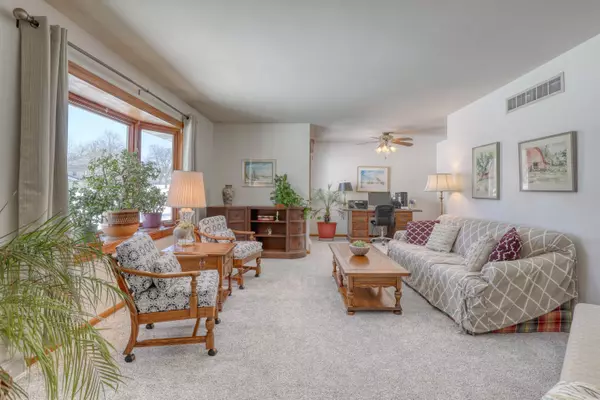Bought with Century 21 Affiliated-Mount Pleasant
For more information regarding the value of a property, please contact us for a free consultation.
4315 Beaufort Dr Brookfield, WI 53045
Want to know what your home might be worth? Contact us for a FREE valuation!

Our team is ready to help you sell your home for the highest possible price ASAP
Key Details
Sold Price $375,000
Property Type Single Family Home
Listing Status Sold
Purchase Type For Sale
Square Footage 1,614 sqft
Price per Sqft $232
Subdivision Imperial Estates
MLS Listing ID 1729231
Sold Date 04/27/21
Style 1 Story
Bedrooms 3
Full Baths 1
Half Baths 1
Year Built 1965
Annual Tax Amount $4,147
Tax Year 2020
Lot Size 0.440 Acres
Acres 0.44
Lot Dimensions FLAT
Property Description
Solid Brookfield Ranch on almost half acre in beloved Imperial Estates. Main level features livingrm & familyrm divided by amazing 2 sided fireplace. Both rooms are spacious & well lit. Dining L & good sized kitchen w/pass thru to familyrm to enjoy the fireplace as well! Bring some ideas to update the nice sized kitchen w/built in china cabinet/coffee bar, and abundance of storage cabinet & pantry space. Dinette w/massive bay overlooking back deck w/tent gazebo & storage sheds. Laundry & 1/2 ba complete living side. 3 great bedrooms w/well preserved hardwood floors, double closets, and duo entry into updated main bath. You'll love all the LL rec room space w/built in aquarium & 4th bedrm/office. Newer mechanics. Appliances included. Great value/Great schools, make this striking home yours!
Location
State WI
County Waukesha
Zoning RES
Rooms
Basement Block, Full, Full Size Windows, Partially Finished, Sump Pump
Interior
Interior Features High Speed Internet, Natural Fireplace, Skylight, Wood or Sim. Wood Floors
Heating Natural Gas
Cooling Central Air, Forced Air
Flooring No
Appliance Dishwasher, Disposal, Dryer, Freezer, Microwave, Oven/Range, Refrigerator, Washer, Water Softener Owned
Exterior
Exterior Feature Aluminum/Steel, Brick
Garage Electric Door Opener
Garage Spaces 2.5
Accessibility Bedroom on Main Level, Laundry on Main Level, Open Floor Plan
Building
Lot Description Corner Lot
Architectural Style Ranch
Schools
Elementary Schools Burleigh
Middle Schools Pilgrim Park
High Schools Brookfield East
School District Elmbrook
Read Less

Copyright 2024 Multiple Listing Service, Inc. - All Rights Reserved
GET MORE INFORMATION





