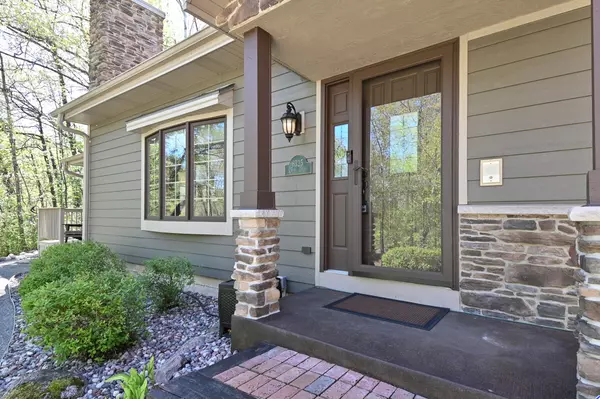Bought with M3 Realty
For more information regarding the value of a property, please contact us for a free consultation.
6325 Crane Ct Waterford, WI 53185
Want to know what your home might be worth? Contact us for a FREE valuation!

Our team is ready to help you sell your home for the highest possible price ASAP
Key Details
Sold Price $655,000
Property Type Single Family Home
Listing Status Sold
Purchase Type For Sale
Square Footage 3,645 sqft
Price per Sqft $179
Subdivision Blue Heron Pointe
MLS Listing ID 1732870
Sold Date 06/18/21
Style 2 Story,Exposed Basement
Bedrooms 4
Full Baths 3
HOA Fees $70/ann
Year Built 1995
Annual Tax Amount $5,606
Tax Year 2020
Lot Size 0.480 Acres
Acres 0.48
Property Description
Get the BEST of both worlds in this stunning Waterfront Home with its' own boat slip on Tichigan Lake, in Waterford's premier Lake Community, Blue Heron Pointe Subdivision. Be impressed with the non-cookie cutter design and the fabulous floorplan that makes you relax immediately after stepping inside. The great room boasts vaulted pine ceilings and a stunning stone fireplace-walk into the attached 4 Season room full of sunlight with skylights, overlooking your professionally landscaped backdrop of flagstone patio, and a boulder edged firepit. Upstairs is a spacious vaulted MBR en-suite with a huge WIC, tiled BA with jetted tub and shower-and a private balcony. The finished LL has a full walk out to a patio, with a 2nd kitchen, BA, BR, and cozy finished recreation area. Home Warr.
Location
State WI
County Racine
Zoning Res
Body of Water Tichigan/FoxRiver
Rooms
Basement 8+ Ceiling, Finished, Full, Full Size Windows, Poured Concrete, Shower, Sump Pump, Walk Out/Outer Door
Interior
Interior Features 2 or more Fireplaces, Cable TV Available, Central Vacuum, Gas Fireplace, High Speed Internet Available, Natural Fireplace, Pantry, Skylight, Vaulted Ceiling, Walk-in Closet, Wet Bar, Wood or Sim. Wood Floors
Heating Natural Gas
Cooling Central Air, Forced Air, Zoned Heating
Flooring No
Appliance Dishwasher, Disposal, Microwave, Other, Oven/Range, Refrigerator, Water Softener-owned
Exterior
Exterior Feature Stone, Wood
Garage Access to Basement, Electric Door Opener
Garage Spaces 3.5
Waterfront Description Lake,River
Accessibility Bedroom on Main Level, Full Bath on Main Level, Laundry on Main Level, Open Floor Plan
Building
Lot Description Corner, View of Water, Wooded
Water Lake, River
Architectural Style Contemporary
Schools
Elementary Schools Trailside
Middle Schools Fox River
High Schools Waterford
School District Waterford Graded J1
Read Less

Copyright 2024 Multiple Listing Service, Inc. - All Rights Reserved
GET MORE INFORMATION





