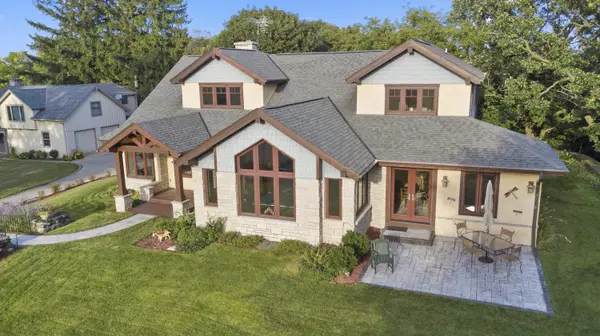Bought with Shorewest Realtors, Inc.
For more information regarding the value of a property, please contact us for a free consultation.
W292S4020 Hillside Rd Genesee, WI 53189
Want to know what your home might be worth? Contact us for a FREE valuation!

Our team is ready to help you sell your home for the highest possible price ASAP
Key Details
Sold Price $825,000
Property Type Single Family Home
Listing Status Sold
Purchase Type For Sale
Square Footage 4,036 sqft
Price per Sqft $204
MLS Listing ID 1730448
Sold Date 05/06/21
Style 2 Story
Bedrooms 5
Full Baths 3
Half Baths 1
Year Built 1968
Annual Tax Amount $6,287
Tax Year 2020
Lot Size 9.000 Acres
Acres 9.0
Property Description
Don't miss the opportunity to own this lovely hilltop country estate! Situated on 9 acres with beautiful views, this property features a 4,000 sq ft craftsman style home, a carriage house and an in-ground pool with pool house. In addition to tons of space, the main home first floor boasts a natural fireplace in the living room, bedroom, full bath, laundry, updated kitchen with cherry cabinets, granite & solid surface counter/island and HUGE pantry. Upstairs, you'll find 4 additional bedrooms including the MBR with beautifully updated en suite bathroom and a huge WIC. The separate carriage house could be used as additional living/office space or income generating asset. Don't forget, the 24x42 ft in-ground swimming pool with diving board will be awaiting your enjoyment this summer!
Location
State WI
County Waukesha
Zoning A-2
Rooms
Basement Full
Interior
Interior Features Kitchen Island, Natural Fireplace, Pantry, Vaulted Ceiling, Walk-in Closet, Wood or Sim. Wood Floors
Heating Propane Gas
Cooling Central Air, Forced Air, Zoned Heating
Flooring No
Appliance Dishwasher, Dryer, Microwave, Oven/Range, Refrigerator, Washer, Water Softener-owned
Exterior
Exterior Feature Stucco
Garage Access to Basement, Built-in under Home
Garage Spaces 4.0
Accessibility Bedroom on Main Level, Full Bath on Main Level, Laundry on Main Level
Building
Lot Description Rural, Wooded
Architectural Style Cape Cod, Prairie/Craftsman
Schools
High Schools Waukesha West
School District Waukesha
Read Less

Copyright 2024 Multiple Listing Service, Inc. - All Rights Reserved
GET MORE INFORMATION





