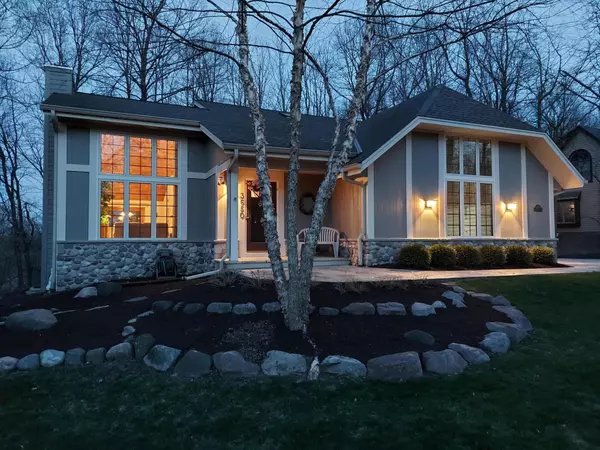Bought with RE/MAX Realty 100
For more information regarding the value of a property, please contact us for a free consultation.
3650 S 120th St Greenfield, WI 53228
Want to know what your home might be worth? Contact us for a FREE valuation!

Our team is ready to help you sell your home for the highest possible price ASAP
Key Details
Sold Price $430,000
Property Type Single Family Home
Listing Status Sold
Purchase Type For Sale
Square Footage 2,487 sqft
Price per Sqft $172
Subdivision Morgan Oaks
MLS Listing ID 1734070
Sold Date 05/14/21
Style 1.5 Story
Bedrooms 3
Full Baths 2
Half Baths 1
HOA Fees $5/ann
Year Built 1989
Annual Tax Amount $8,345
Tax Year 2020
Lot Size 0.370 Acres
Acres 0.37
Property Description
Impeccably maintained home is looking for its new owner! So many updates! LP siding, windows, doors, roof and gutters (08), stamped concrete, composite deck with dawn to dusk lighting, radon mitigation. Open floor plan with vaulted ceiling. Your eyes will be drawn to the beautiful fieldstone fireplace. Kitchen and all bathrooms have been updated with quartz countertops. Full baths have slow-close shower doors. Master suite is on the main level, as is the conveniently located laundry room. Upper level has two nicely sized bedrooms, a second full bath, and a bonus loft space, which overlooks the living room. It is impossible to miss the sellers' attention to detail and great care of this home. You will be showing off your new home and relaxing on the beautiful deck by summer!
Location
State WI
County Milwaukee
Zoning R1 Residential
Rooms
Basement Block, Full, Radon Mitigation, Sump Pump
Interior
Interior Features Cable TV Available, High Speed Internet Available, Natural Fireplace, Security System, Skylight, Vaulted Ceiling, Walk-in Closet
Heating Natural Gas
Cooling Central Air, Forced Air
Flooring No
Appliance Dishwasher, Disposal, Dryer, Freezer, Microwave, Oven/Range, Refrigerator, Washer
Exterior
Exterior Feature Stone, Wood
Garage Electric Door Opener
Garage Spaces 2.0
Accessibility Bedroom on Main Level, Full Bath on Main Level, Laundry on Main Level, Level Drive, Open Floor Plan, Stall Shower
Building
Lot Description Adjacent to Park/Greenway, Wooded
Architectural Style Contemporary
Schools
Middle Schools Whitnall
High Schools Whitnall
School District Whitnall
Read Less

Copyright 2024 Multiple Listing Service, Inc. - All Rights Reserved
GET MORE INFORMATION





