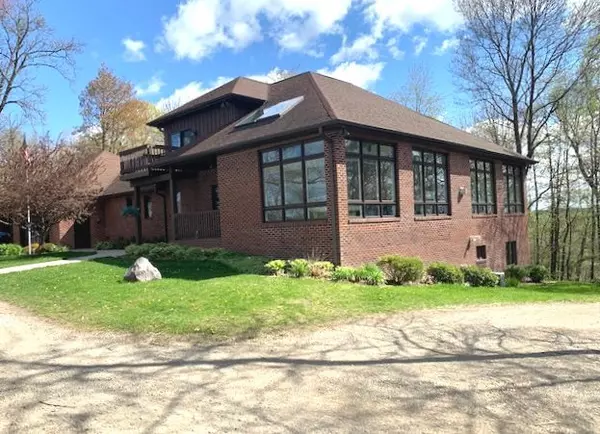Bought with Shorewest Realtors, Inc.
For more information regarding the value of a property, please contact us for a free consultation.
W2382 Gopher Hill Rd Ixonia, WI 53094
Want to know what your home might be worth? Contact us for a FREE valuation!

Our team is ready to help you sell your home for the highest possible price ASAP
Key Details
Sold Price $1,200,000
Property Type Single Family Home
Listing Status Sold
Purchase Type For Sale
Square Footage 4,800 sqft
Price per Sqft $250
MLS Listing ID 1738255
Sold Date 11/16/21
Style 2 Story,Exposed Basement
Bedrooms 4
Full Baths 3
Year Built 1998
Annual Tax Amount $10,385
Tax Year 2020
Lot Size 79.100 Acres
Acres 79.1
Property Description
Revel in stunning views from the top of a private drumlin in this Prairie style executive custom built 4800 square foot country estate on 79 sprawling acres. Originality & creativity is reflected throughout. The grand piano style living room with floor-to-ceiling windows is overlooked from an expansive loft space featuring a glass half wall. Baker's kitchen features oversized island, appliance garages, and 2 work/school from home stations. Gorgeous main floor master suite with whirlpool tub. Enjoy a glass of wine from a unique wine cellar on the covered patio or deck both perfectly designed for outside entertaining. Watch the big game in the massive family room or play a game of billiards in the spacious rec room. Too many valuable amenities to mention here so please come see for yourself.
Location
State WI
County Jefferson
Zoning Res & Agr
Rooms
Basement Finished, Full, Walk Out/Outer Door
Interior
Interior Features Gas Fireplace, Kitchen Island
Heating Propane Gas
Cooling In Floor Radiant
Flooring Unknown
Appliance Dishwasher, Dryer, Freezer, Microwave, Oven/Range, Refrigerator, Washer, Water Softener-owned
Exterior
Exterior Feature Brick
Garage Access to Basement, Electric Door Opener, Heated
Garage Spaces 3.0
Accessibility Bedroom on Main Level, Full Bath on Main Level, Laundry on Main Level, Open Floor Plan
Building
Lot Description Wooded
Architectural Style Prairie/Craftsman
Schools
Middle Schools Riverside
High Schools Watertown
School District Watertown Unified
Read Less

Copyright 2024 Multiple Listing Service, Inc. - All Rights Reserved
GET MORE INFORMATION





