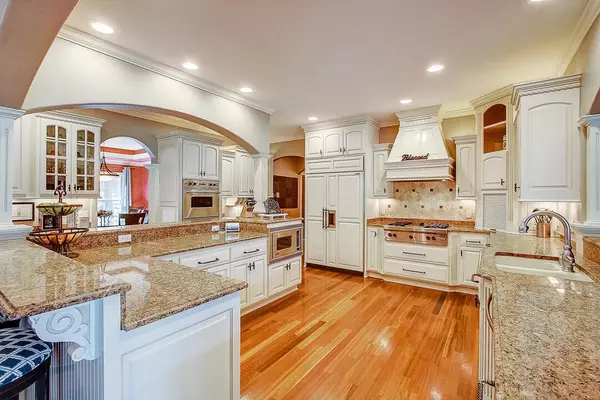Bought with Lamp Post Realty, LLC
For more information regarding the value of a property, please contact us for a free consultation.
5622 Grove Ter Greendale, WI 53129
Want to know what your home might be worth? Contact us for a FREE valuation!

Our team is ready to help you sell your home for the highest possible price ASAP
Key Details
Sold Price $890,000
Property Type Single Family Home
Listing Status Sold
Purchase Type For Sale
Square Footage 5,585 sqft
Price per Sqft $159
Subdivision Overlook West
MLS Listing ID 1739997
Sold Date 06/17/21
Style 2 Story
Bedrooms 4
Full Baths 3
Half Baths 2
Year Built 2006
Annual Tax Amount $15,155
Tax Year 2020
Lot Size 0.610 Acres
Acres 0.61
Lot Dimensions 79x262x184x160 irregular
Property Description
The appealing design & welcoming entrance is just a prelude to what awaits you inside. A dramatic 2-story foyer is flanked by a private office & exquisite dining room. Gleaming Brazilian cherry HWFs, crown moldings, coffered/illuminated tray ceilings & arched entryways are only a few of the stunning features in this custom-built home. The expansive chef pleasing ktn features a center island, breakfast bar, wine & beverage bar, high end appliances & LG walk-in pantry. The Laundry/Craft Rm is top notch! 'Open & bright' best describes the flowing floor plan where the Ktn spills into both GR & a trendy Sun Rm w/FP. Triple patio doors lead you to a stunning patio. Master en-suite has WIC, jetted tub, & SS w/other BRs having adjoining BAs. No expense was spared on the unbelievable Lower Level!
Location
State WI
County Milwaukee
Zoning RES
Rooms
Basement 8+ Ceiling, Block, Finished, Sump Pump
Interior
Interior Features 2 or more Fireplaces, Cable TV Available, Central Vacuum, Gas Fireplace, High Speed Internet, Hot Tub, Intercom/Music, Kitchen Island, Natural Fireplace, Pantry, Security System, Split Bedrooms, Vaulted Ceiling(s), Walk-In Closet(s), Wet Bar, Wood or Sim. Wood Floors
Heating Natural Gas
Cooling Central Air, Forced Air, Multiple Units
Flooring Unknown
Appliance Dishwasher, Disposal, Microwave, Other, Oven/Range, Refrigerator
Exterior
Exterior Feature Brick, Fiber Cement
Garage Access to Basement, Electric Door Opener
Garage Spaces 3.5
Accessibility Laundry on Main Level, Level Drive, Open Floor Plan
Building
Architectural Style Colonial
Schools
Elementary Schools Canterbury
Middle Schools Greendale
High Schools Greendale
School District Greendale
Read Less

Copyright 2024 Multiple Listing Service, Inc. - All Rights Reserved
GET MORE INFORMATION





