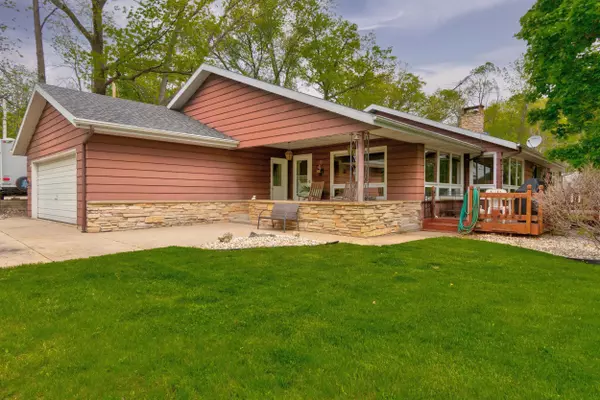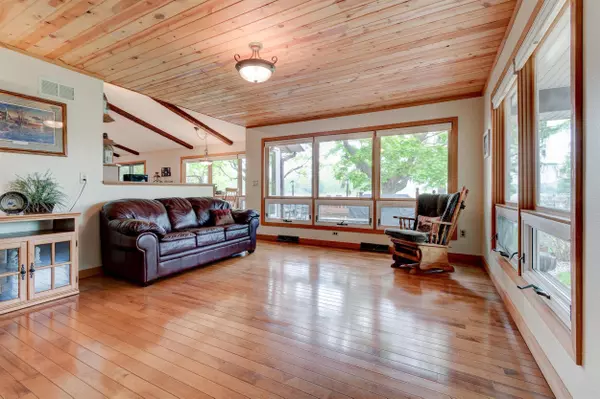Bought with Birchwood Properties LLC
For more information regarding the value of a property, please contact us for a free consultation.
N4101 State Road 67 Osceola, WI 53010
Want to know what your home might be worth? Contact us for a FREE valuation!

Our team is ready to help you sell your home for the highest possible price ASAP
Key Details
Sold Price $484,900
Property Type Single Family Home
Listing Status Sold
Purchase Type For Sale
Square Footage 2,160 sqft
Price per Sqft $224
MLS Listing ID 1741829
Sold Date 06/28/21
Style 1 Story
Bedrooms 3
Full Baths 2
Half Baths 1
Year Built 1972
Annual Tax Amount $4,039
Tax Year 2020
Lot Size 0.330 Acres
Acres 0.33
Lot Dimensions Lake Lot
Property Description
Amazing 3-bedroom, 2.5 bath updated ranch with 173' of frontage on Long Lake. As you step out of your car you will hear the babbling brook that is an instant relaxer. Walk to the covered front porch to enter into the nice open living room area. The kitchen has plenty of cabinets, counter space & Island will be a great place to entertain. Walk past the kitchen to the formal dining area or take a few more steps to the family room. Natural fireplace is a beautiful bonus.Walk down the hall to the master bedroom that has an updated bathroom w/ detailed tile work. There are 2 add. nice sized bedrooms.1st floor laundry, tons of closets throughout & a huge storage room. Absolutely amazing details, nice sized yard, great deck for relaxing & entertaining. Very well maintained & A must see!
Location
State WI
County Fond Du Lac
Zoning Residential
Body of Water Long Lake
Rooms
Basement Crawl Space
Interior
Interior Features High Speed Internet Available, Natural Fireplace, Pantry, Vaulted Ceiling, Wood or Sim. Wood Floors
Heating Natural Gas
Cooling Central Air, Forced Air
Flooring Unknown
Appliance Dishwasher, Disposal, Dryer, Microwave, Oven/Range, Refrigerator, Washer, Water Softener-rented
Exterior
Exterior Feature Aluminum/Steel
Garage Electric Door Opener
Garage Spaces 2.5
Waterfront Description Lake,Private Dock
Accessibility Bedroom on Main Level, Full Bath on Main Level, Laundry on Main Level
Building
Lot Description View of Water
Water Lake, Private Dock
Architectural Style Contemporary, Ranch
Schools
Middle Schools Campbellsport
High Schools Campbellsport
School District Campbellsport
Read Less

Copyright 2024 Multiple Listing Service, Inc. - All Rights Reserved
GET MORE INFORMATION





