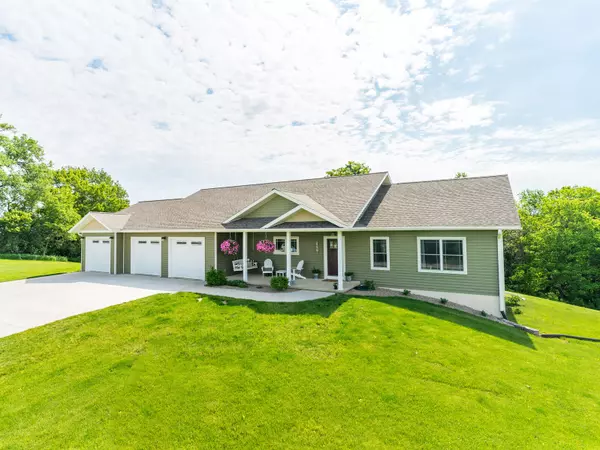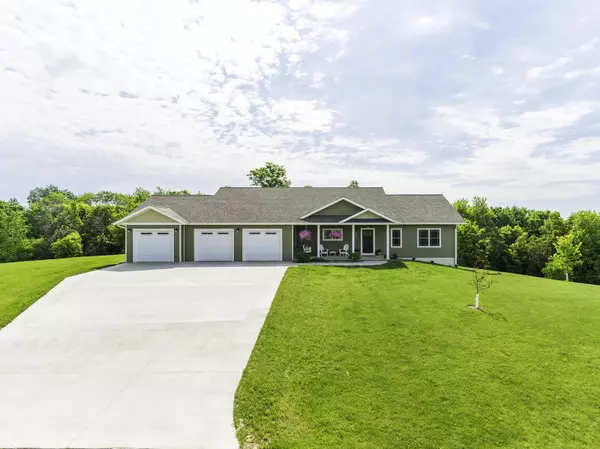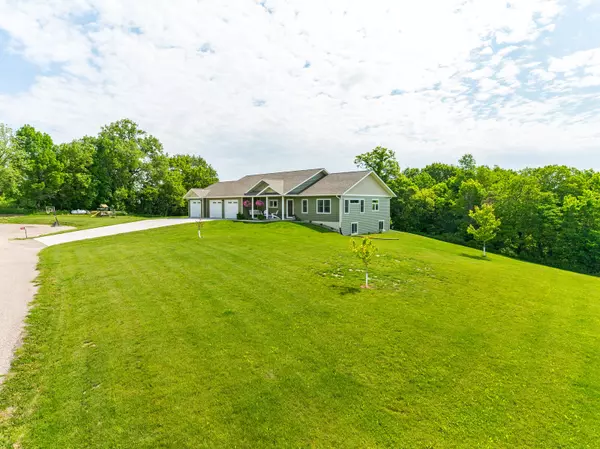Bought with Castle Realty, LLC
For more information regarding the value of a property, please contact us for a free consultation.
N1590 Deer Ct Bergen, WI 54658
Want to know what your home might be worth? Contact us for a FREE valuation!

Our team is ready to help you sell your home for the highest possible price ASAP
Key Details
Sold Price $470,000
Property Type Single Family Home
Listing Status Sold
Purchase Type For Sale
Square Footage 3,768 sqft
Price per Sqft $124
Subdivision Riverview S Development
MLS Listing ID 1744767
Sold Date 08/02/21
Style 1 Story
Bedrooms 4
Full Baths 3
Year Built 2017
Annual Tax Amount $4,266
Tax Year 2020
Lot Size 5.000 Acres
Acres 5.0
Property Description
It's what you've been waiting for; a newer 4 bedroom, 3 bath ranch located on a picturesque cul de sac setting on 5 acres & short 20 min commute to La Crosse! This home is sure to please w/the spacious open concept floor plan on the main flr w/9' ceilings, massive kitchen (an elevated island w/butcher blocker counter, Amish cabinets, Pantry, quartz, Slate appliances, secretariat), beautiful nat fireplace in living rm & great dining space, which leads to the maintenance free deck(hot tub rated deck, TV connection). You won't want to leave the master suite w/custom bath rm(soaking tub, tiled W/I shower) and spacious W/I closet. The LL features 2 bedrooms, full bath, room to expand in the future fam rm/rec rm & ample storage space, plumbed for in-floor heat, convenient garage access and more!
Location
State WI
County Vernon
Zoning Res/Ag
Rooms
Basement Full, Shower, Poured Concrete, Partial Finished, Full Size Windows
Interior
Interior Features High Speed Internet Available, Walk-in Closet, Wood or Sim. Wood Floors, Natural Fireplace, Split Bedrooms, Pantry, Kitchen Island
Heating Propane Gas
Cooling Central Air, Forced Air
Flooring No
Appliance Dishwasher, Refrigerator, Water Softener-owned, Washer, Oven/Range, Microwave, Dryer
Exterior
Exterior Feature Low Maintenance Trim, Vinyl
Garage Access to Basement, Heated, Electric Door Opener
Garage Spaces 3.5
Accessibility Bedroom on Main Level, Open Floor Plan, Laundry on Main Level, Full Bath on Main Level
Building
Lot Description Cul-de-sac, Sidewalk, Rural
Architectural Style Ranch
Schools
High Schools De Soto
School District De Soto Area
Read Less

Copyright 2024 Multiple Listing Service, Inc. - All Rights Reserved
GET MORE INFORMATION





