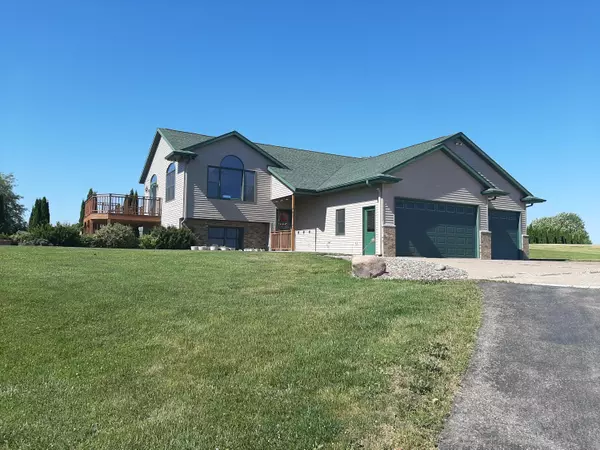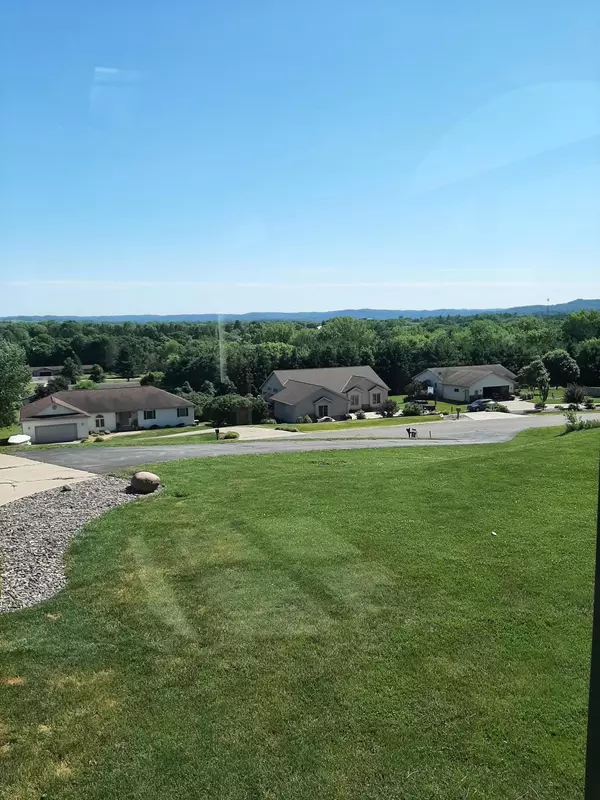Bought with Keller Williams Realty Diversified
For more information regarding the value of a property, please contact us for a free consultation.
W3802 Southern Dr Hamilton, WI 54669
Want to know what your home might be worth? Contact us for a FREE valuation!

Our team is ready to help you sell your home for the highest possible price ASAP
Key Details
Sold Price $430,000
Property Type Single Family Home
Listing Status Sold
Purchase Type For Sale
Square Footage 2,835 sqft
Price per Sqft $151
MLS Listing ID 1747428
Sold Date 07/26/21
Style Bi-Level,Exposed Basement
Bedrooms 4
Full Baths 3
Year Built 2002
Annual Tax Amount $4,890
Tax Year 2020
Lot Size 1.080 Acres
Acres 1.08
Property Description
STUNNING VIEWS! Picture...sitting outside by the campfire and looking down on the city at night with all the lights! This home sits on a double lot with over an acre of land to enjoy! But not only is the outside stunning, so it the inside! Beautiful architecture with vaulted ceilings, unique skylights, and arches. There is an updated kitchen with granite counters, impressive backsplash, crown molding and stainless appliances. Plus you get 4 large bedrooms with walk in closets! Too cold outside? Enjoy your gas fireplace in the spacious family room! This home is equipped surround sound and a security system! Oh guys and did I mention the 3 car garage is heated?! Plus you have a shed with electricity! You have to come see this home to appreciate it's beauty! Make your appointment today!
Location
State WI
County La Crosse
Zoning RES
Rooms
Basement 8+ Ceiling, Full, Walk Out/Outer Door, Shower, Poured Concrete, Full Size Windows, Finished
Interior
Interior Features Cable TV Available, Walk-in Closet, Wood or Sim. Wood Floors, Security System, Vaulted Ceiling, Skylight, Kitchen Island, Intercom/Music, High Speed Internet Available, Gas Fireplace
Heating Natural Gas
Cooling Central Air, Forced Air
Flooring No
Appliance Dishwasher, Other, Water Softener-owned, Refrigerator, Oven/Range, Microwave, Disposal
Exterior
Exterior Feature Brick, Vinyl, Low Maintenance Trim
Garage Electric Door Opener, Heated
Garage Spaces 3.0
Accessibility Open Floor Plan
Building
Lot Description Cul-de-sac, Rural
Architectural Style Contemporary
Schools
Elementary Schools West Salem
Middle Schools West Salem
High Schools West Salem
School District West Salem
Read Less

Copyright 2024 Multiple Listing Service, Inc. - All Rights Reserved
GET MORE INFORMATION





