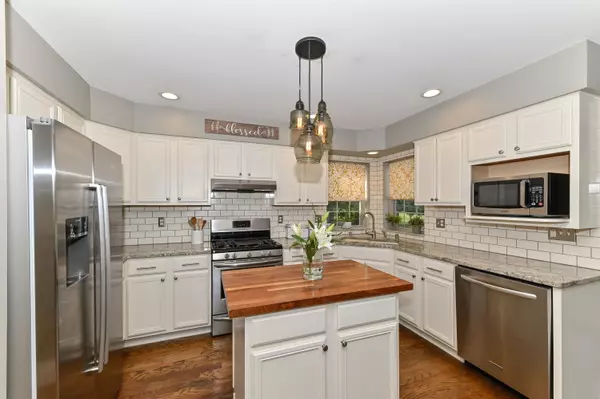Bought with Firefly Real Estate, LLC
For more information regarding the value of a property, please contact us for a free consultation.
8081 S 47th St Franklin, WI 53132
Want to know what your home might be worth? Contact us for a FREE valuation!

Our team is ready to help you sell your home for the highest possible price ASAP
Key Details
Sold Price $435,000
Property Type Single Family Home
Listing Status Sold
Purchase Type For Sale
Square Footage 2,808 sqft
Price per Sqft $154
Subdivision Highview Estates
MLS Listing ID 1757869
Sold Date 09/20/21
Style 2 Story
Bedrooms 3
Full Baths 2
Half Baths 1
Year Built 1994
Annual Tax Amount $6,408
Tax Year 2020
Lot Size 0.340 Acres
Acres 0.34
Property Description
Straight out of a magazine, this one will make you say WOW! You'll fall in love with this exceptional colonial home, located in a highly sought-after neighborhood just a stone's throw from Franklin HS! Enjoy cooking in your gorgeous farmhouse kitchen offering granite c-tops with butcher block island, subway tile,& S/S appliances included for peace of mind! Get cozy in your Living Room with a book & blanket in front of your charming gas fireplace, or step outside onto your private patio & enjoy a sunset barbeque with friends. Gigantic Living Room, add Flex/Dining Room,& finished Rec Room, all perfect for entertaining family & guests.Gleaming hardwood floors,giant bedrooms, & master suite with walk-in closet!.Home warranty included!Add updates: roof '18, h2o heater '14, furnace '13,radon '11
Location
State WI
County Milwaukee
Zoning RES
Rooms
Basement Full, Poured Concrete, Radon Mitigation, Sump Pump
Interior
Interior Features Cable TV Available, Gas Fireplace, High Speed Internet, Pantry, Walk-In Closet(s)
Heating Natural Gas
Cooling Central Air, Forced Air
Flooring No
Appliance Dishwasher, Disposal, Oven/Range, Refrigerator
Exterior
Exterior Feature Vinyl, Wood
Garage Electric Door Opener
Garage Spaces 2.5
Accessibility Laundry on Main Level
Building
Lot Description Sidewalk
Architectural Style Colonial
Schools
Elementary Schools Robinwood
Middle Schools Forest Park
High Schools Franklin
School District Franklin Public
Read Less

Copyright 2024 Multiple Listing Service, Inc. - All Rights Reserved
GET MORE INFORMATION





