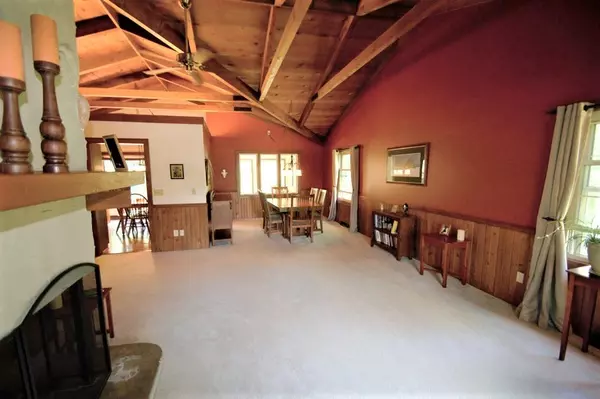Bought with Shorewest Realtors, Inc.
For more information regarding the value of a property, please contact us for a free consultation.
633 Mt Snowdon Rd Wales, WI 53183
Want to know what your home might be worth? Contact us for a FREE valuation!

Our team is ready to help you sell your home for the highest possible price ASAP
Key Details
Sold Price $420,000
Property Type Single Family Home
Listing Status Sold
Purchase Type For Sale
Square Footage 3,493 sqft
Price per Sqft $120
Subdivision Genesee Farms
MLS Listing ID 1758629
Sold Date 12/03/21
Style 2 Story
Bedrooms 4
Full Baths 2
Half Baths 1
Year Built 1972
Annual Tax Amount $5,081
Tax Year 2020
Lot Size 1.120 Acres
Acres 1.12
Property Description
Stunning two story, 4-bedroom home where you live among the trees! Relax with your morning coffee in the magnificent sunroom while you watch birds feeding and deer trekking across hillside. Each room in this home has been updated since ownership. The bathrooms have recent updates and ceramic tile. There is newer carpet throughout and sanded/refinished floor in the master bedroom. Exposed cedar beams and vaulted ceilings with two natural fireplaces create a cozy welcoming atmosphere indoors while a rock water feature, naturally landscaped backyard and screened in porch create the perfect outdoor retreat. Views of nature and wildlife from every window! Make this beautiful home yours and put your offer in. Come see this charmer!
Location
State WI
County Waukesha
Zoning Res
Rooms
Basement None, Slab
Interior
Interior Features 2 or more Fireplaces, Cable TV Available, High Speed Internet Available, Natural Fireplace, Pantry, Vaulted Ceiling, Walk-in Closet, Wood or Sim. Wood Floors
Heating Natural Gas
Cooling Central Air, Forced Air, Multiple Units
Flooring Unknown
Appliance Disposal, Dryer, Oven/Range, Refrigerator, Washer, Water Softener Owned
Exterior
Exterior Feature Pressed Board, Stucco
Garage Electric Door Opener
Garage Spaces 2.5
Accessibility Bedroom on Main Level
Building
Lot Description Cul-de-sac
Architectural Style Colonial
Schools
Elementary Schools Wales
Middle Schools Kettle Moraine
High Schools Kettle Moraine
School District Kettle Moraine
Read Less

Copyright 2024 Multiple Listing Service, Inc. - All Rights Reserved
GET MORE INFORMATION





