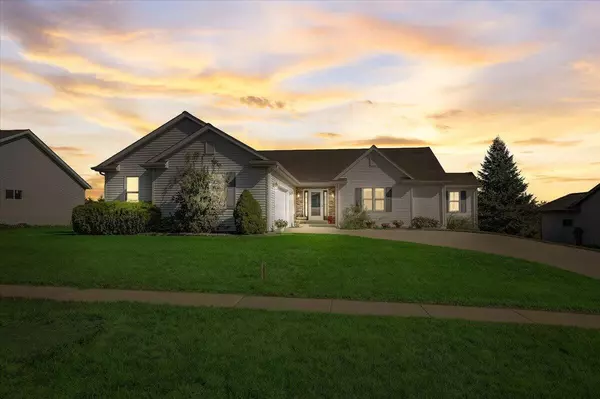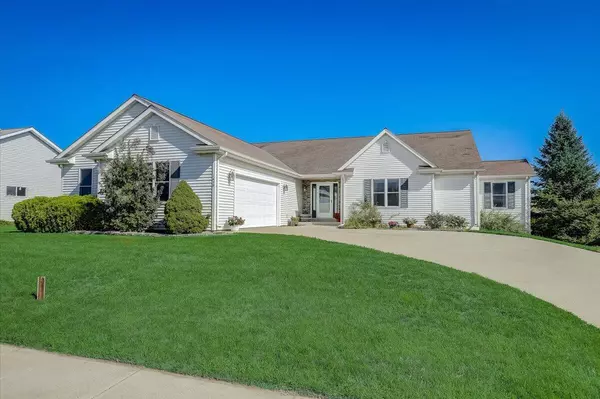Bought with Keller Williams Realty-Milwaukee Southwest
For more information regarding the value of a property, please contact us for a free consultation.
1418 Stoneridge Dr Watertown, WI 53098
Want to know what your home might be worth? Contact us for a FREE valuation!

Our team is ready to help you sell your home for the highest possible price ASAP
Key Details
Sold Price $303,000
Property Type Single Family Home
Listing Status Sold
Purchase Type For Sale
Square Footage 2,082 sqft
Price per Sqft $145
Subdivision Grandview Heights
MLS Listing ID 1759104
Sold Date 10/05/21
Style 1 Story,Exposed Basement
Bedrooms 3
Full Baths 2
Year Built 2001
Annual Tax Amount $5,581
Tax Year 2020
Lot Size 0.370 Acres
Acres 0.37
Lot Dimensions Approx 90x170x92x190
Property Description
This bright spacious Ranch located in desirable Grandview Heights welcomes you home!Delightful split BR design with volume ceilings,6 panel doors,first floor laundry & wonderful storage.Inviting Great Rm w/GFP opens to DR!Delightful KIT boasts plenty of cabinets & counter space!Enjoy the light filled 4 Season Rm w/glass doors to patio- the perfect spot to enjoy your morning coffee!Retreat to your MBR Suite w/huge WIC,high ceilings & private BA with corner whirlpool tub!Large secondary BRS & 2nd full BA with Jetted Tub!Main floor Den is a bonus!Need more room...the expansive partially exposed lower(with rough in for bath) awaits your finishing ideas!Well appointed on a lovely large lot, 2100 sqft of living space,terrific locale..outstanding value! 1 Yr Home Warranty Incl. You are HOME!!
Location
State WI
County Dodge
Zoning Residentional
Rooms
Basement Full, Full Size Windows, Poured Concrete, Stubbed for Bathroom
Interior
Interior Features Cable TV Available, Gas Fireplace, High Speed Internet Available, Pantry, Vaulted Ceiling, Walk-in Closet
Heating Natural Gas
Cooling Central Air, Forced Air
Flooring Unknown
Appliance Dishwasher, Microwave, Oven/Range, Washer
Exterior
Exterior Feature Aluminum/Steel, Vinyl
Garage Electric Door Opener
Garage Spaces 2.5
Accessibility Bedroom on Main Level, Full Bath on Main Level, Laundry on Main Level, Stall Shower
Building
Lot Description Sidewalk
Architectural Style Ranch
Schools
Middle Schools Riverside
High Schools Watertown
School District Watertown Unified
Read Less

Copyright 2024 Multiple Listing Service, Inc. - All Rights Reserved
GET MORE INFORMATION





