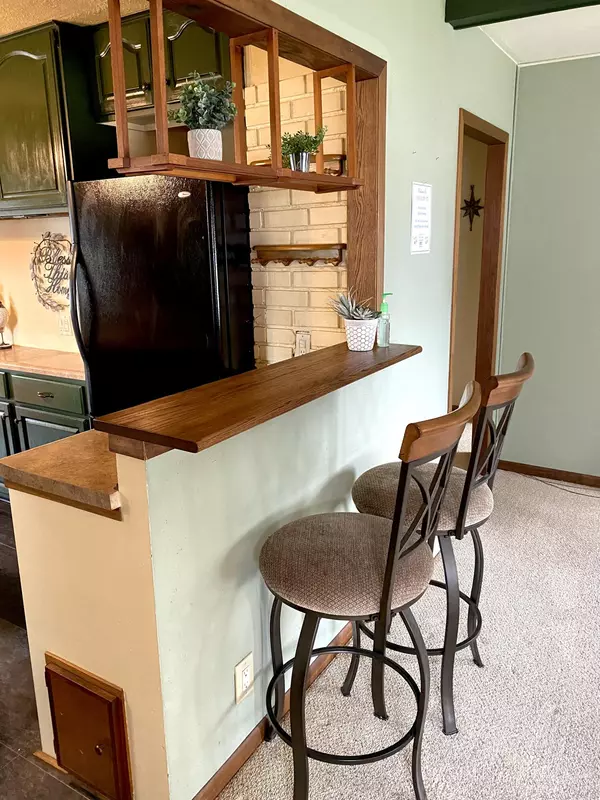Bought with NextHome My Way
For more information regarding the value of a property, please contact us for a free consultation.
3336 S 20th St Milwaukee, WI 53215
Want to know what your home might be worth? Contact us for a FREE valuation!

Our team is ready to help you sell your home for the highest possible price ASAP
Key Details
Sold Price $170,000
Property Type Single Family Home
Listing Status Sold
Purchase Type For Sale
Square Footage 1,163 sqft
Price per Sqft $146
Subdivision Morgandale
MLS Listing ID 1764766
Sold Date 12/22/21
Style 1 Story
Bedrooms 3
Full Baths 1
Half Baths 2
Year Built 1943
Annual Tax Amount $3,949
Tax Year 2020
Lot Size 4,791 Sqft
Acres 0.11
Lot Dimensions Flat
Property Description
Your luck! Home back on market due to buyer financing. Livingrm with snackbar overlooking great sized kitchen. Center island, overlooks the familyrm/diningrm which is surrounded by windows & open to 4 season sunroom with wall to wall windows!! Bedroom 1 has entry to sunroom and amazing walk in closet! 3rd bedroom was used to create huge walk in closet. A door could easily be added to return the closet back into bedroom 3. Supersized closet right across the hall! Bedroom 2 boasts built in desk. Full AND half bath finish off main. Lower level includes 3rd bath, finished den with built in desk & cedar closet, and has huge are studded and ready for your dream recroom!! Fully fenced backyard offers deck, detached 2.5 car garage & double parking slab. HoHoHo! YOU CAN BE HOME FOR CHRISTMAS!!
Location
State WI
County Milwaukee
Zoning RES
Rooms
Basement Full, Partially Finished
Interior
Interior Features Cable TV Available, High Speed Internet, Kitchen Island, Walk-In Closet(s)
Heating Natural Gas
Cooling Central Air, Forced Air
Flooring No
Appliance Dishwasher, Dryer, Oven/Range, Refrigerator, Washer
Exterior
Exterior Feature Aluminum/Steel, Brick, Vinyl
Garage Electric Door Opener
Garage Spaces 2.5
Accessibility Bedroom on Main Level, Full Bath on Main Level, Grab Bars in Bath, Open Floor Plan
Building
Lot Description Fenced Yard, Near Public Transit, Sidewalk
Architectural Style Ranch
Schools
Elementary Schools Elm Creative Arts
High Schools Carmen Hi South Campus
School District Milwaukee
Read Less

Copyright 2024 Multiple Listing Service, Inc. - All Rights Reserved
GET MORE INFORMATION





