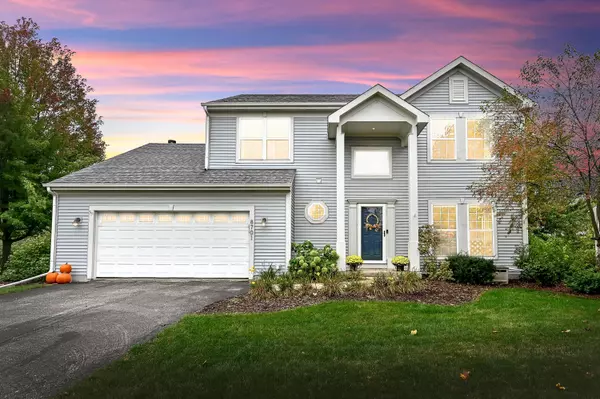Bought with Keller Williams Realty-Milwaukee Southwest
For more information regarding the value of a property, please contact us for a free consultation.
8701 W Elm Ct Franklin, WI 53132
Want to know what your home might be worth? Contact us for a FREE valuation!

Our team is ready to help you sell your home for the highest possible price ASAP
Key Details
Sold Price $505,000
Property Type Single Family Home
Listing Status Sold
Purchase Type For Sale
Square Footage 3,416 sqft
Price per Sqft $147
Subdivision Red Wing Meadows
MLS Listing ID 1767120
Sold Date 12/02/21
Style 2 Story,Exposed Basement
Bedrooms 5
Full Baths 2
Half Baths 1
HOA Fees $8/ann
Year Built 1999
Annual Tax Amount $7,023
Tax Year 2020
Lot Size 0.390 Acres
Acres 0.39
Property Description
Rare 5 BR colonial in picturesque neighborhood full of beautiful updates! Large master suite with completely remodeled spa-like BA with custom shower, Kohler tub and huge vanity. 3 additional bedrooms and full BA complete the second floor. First floor features tons of natural light with updated kitchen and SS appliances, large FR with NFP, DR, den, 1/2 BA and deck overlooking wooded backyard full of wild life. Impressive 2 story foyer entrance with HWF. Huge finished partial exposed lower level with built-in entertainment center and Bose surround sound system. Bright 5th bedroom in basement and large storage room. New roof (2019), water heater (2021), washing machine (2020), too many updates to list! See documents for full list of update
Location
State WI
County Milwaukee
Zoning RES
Rooms
Basement Finished, Full
Interior
Interior Features Kitchen Island, Natural Fireplace, Pantry, Walk-in Closet, Wood or Sim. Wood Floors
Heating Natural Gas
Cooling Central Air, Forced Air
Flooring No
Appliance Dishwasher, Disposal, Dryer, Microwave, Other, Oven/Range, Refrigerator, Washer
Exterior
Exterior Feature Vinyl
Garage Electric Door Opener
Garage Spaces 2.5
Accessibility Laundry on Main Level, Open Floor Plan
Building
Lot Description Corner, Sidewalk, Wetlands
Architectural Style Colonial
Schools
Middle Schools Forest Park
High Schools Franklin
School District Franklin Public
Read Less

Copyright 2024 Multiple Listing Service, Inc. - All Rights Reserved
GET MORE INFORMATION





