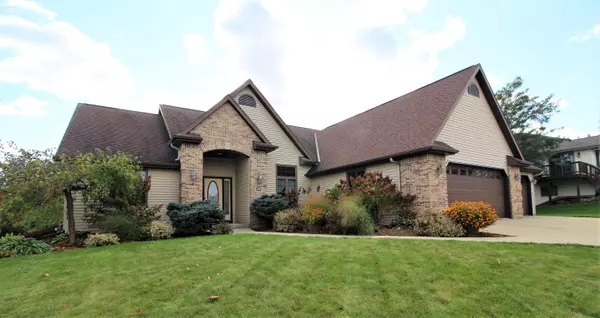Bought with North Shore Homes-Sheb
For more information regarding the value of a property, please contact us for a free consultation.
2015 Douglas Dr Plymouth, WI 53073
Want to know what your home might be worth? Contact us for a FREE valuation!

Our team is ready to help you sell your home for the highest possible price ASAP
Key Details
Sold Price $340,000
Property Type Single Family Home
Listing Status Sold
Purchase Type For Sale
Square Footage 2,085 sqft
Price per Sqft $163
Subdivision East Towne Estates
MLS Listing ID 1768295
Sold Date 12/21/21
Style 1 Story
Bedrooms 3
Full Baths 2
Year Built 2002
Annual Tax Amount $5,604
Tax Year 2020
Lot Size 0.290 Acres
Acres 0.29
Property Description
Come see this nicely maintained and updated split bedroom ranch in East Towne Estates Subdivision. Home features 3 large bedrooms, oversized living/great room with gas fireplace, 11 foot ceilings, home office, first floor laundry, kitchen with new stainless steel appliances and breakfast bar. Dining area off kitchen has patio doors leading to your new almost 500 sq ft raised deck featuring Ultra Deck boards and Cedar railings. Home also has new windows and patio doors throughout with transferable warranty. 1800 sq ft basement with walk out door awaits your dream rec room. Stubbed for full bathroom and full sized window for a legal bedroom. Outside boasts a professionally landscaped yard complete with perennials, trees and a natural barrier of fully grown arbor vides for backyard privacy
Location
State WI
County Sheboygan
Zoning res
Rooms
Basement 8+ Ceiling, Full, Poured Concrete, Stubbed for Bathroom, Sump Pump, Walk Out/Outer Door
Interior
Interior Features Cable TV Available, Gas Fireplace, High Speed Internet, Pantry, Split Bedrooms, Walk-In Closet(s), Wood or Sim. Wood Floors
Heating Natural Gas
Cooling Central Air, Forced Air
Flooring No
Appliance Dishwasher, Disposal, Dryer, Microwave, Other, Oven/Range, Refrigerator, Washer, Water Softener Owned
Exterior
Exterior Feature Brick, Low Maintenance Trim, Vinyl
Garage Electric Door Opener
Garage Spaces 3.5
Accessibility Bedroom on Main Level, Full Bath on Main Level, Laundry on Main Level, Level Drive, Open Floor Plan, Ramped or Level Entrance, Ramped or Level from Garage, Stall Shower
Building
Lot Description Sidewalk
Architectural Style Ranch
Schools
Elementary Schools Fairview
Middle Schools Riverview
High Schools Plymouth
School District Plymouth Joint
Read Less

Copyright 2024 Multiple Listing Service, Inc. - All Rights Reserved
GET MORE INFORMATION





