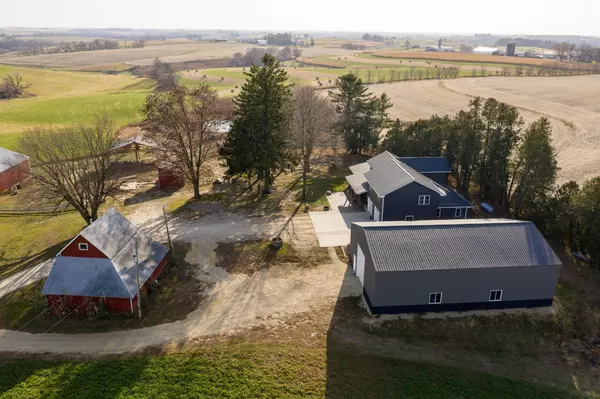Bought with RE/MAX Results
For more information regarding the value of a property, please contact us for a free consultation.
E6251 US HWY 14 Coon, WI 54667
Want to know what your home might be worth? Contact us for a FREE valuation!

Our team is ready to help you sell your home for the highest possible price ASAP
Key Details
Sold Price $472,000
Property Type Single Family Home
Listing Status Sold
Purchase Type For Sale
Square Footage 3,470 sqft
Price per Sqft $136
MLS Listing ID 1768212
Sold Date 02/28/22
Style 2 Story
Bedrooms 5
Full Baths 2
Year Built 2018
Annual Tax Amount $5,888
Tax Year 2020
Lot Size 3.120 Acres
Acres 3.12
Property Description
This country classic is waiting for you! Built in 2018 the 3.5 year old home features a spacious floor plan with quality finishes including Amish made doors & cabinets, stainless steel appliances, solid surface flooring, a commercial grade HVAC system, along with natural light and rural driftless views found throughout. You will find the master bedroom with walk in closet on the main floor with 4 additional bedrooms and a bonus family room upstairs. With winter around the corner, you will appreciate the 2.5 car heated attached garage. Located minutes from town this is the perfect farmette setting w/ outbuildings, including a 40X64 pole shed built in 2020, a private pond, and 3.12 acres. Schedule your tour today and make this your next home for the holidays!
Location
State WI
County Vernon
Zoning Residential
Rooms
Basement Block, Full, Poured Concrete
Interior
Interior Features Cable TV Available, High Speed Internet, Security System, Vaulted Ceiling(s), Walk-In Closet(s), Wood or Sim. Wood Floors
Heating Propane Gas
Cooling Central Air, Forced Air
Flooring No
Appliance Dishwasher, Dryer, Microwave, Oven/Range, Refrigerator, Washer, Water Softener Owned
Exterior
Exterior Feature Aluminum/Steel, Low Maintenance Trim, Vinyl
Garage Electric Door Opener, Heated
Garage Spaces 2.5
Waterfront Description Pond
Accessibility Bedroom on Main Level, Full Bath on Main Level, Laundry on Main Level, Open Floor Plan, Stall Shower
Building
Lot Description Rural
Water Pond
Architectural Style Other
Schools
Middle Schools Westby
High Schools Westby
School District Westby Area
Read Less

Copyright 2024 Multiple Listing Service, Inc. - All Rights Reserved
GET MORE INFORMATION





