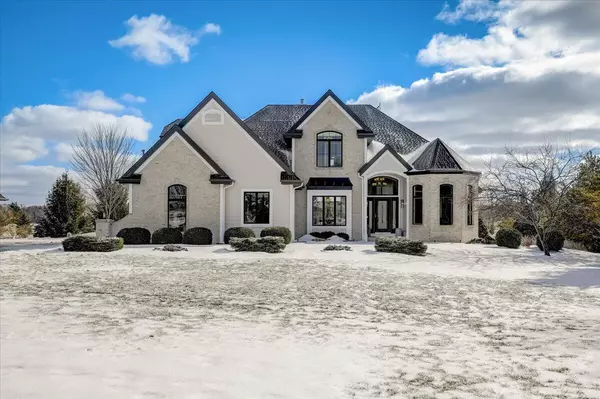Bought with Coldwell Banker Realty
For more information regarding the value of a property, please contact us for a free consultation.
5015 Joshua Dr Wayne, WI 53090
Want to know what your home might be worth? Contact us for a FREE valuation!

Our team is ready to help you sell your home for the highest possible price ASAP
Key Details
Sold Price $1,275,000
Property Type Single Family Home
Listing Status Sold
Purchase Type For Sale
Square Footage 4,582 sqft
Price per Sqft $278
MLS Listing ID 1783589
Sold Date 05/04/22
Style 1.5 Story
Bedrooms 5
Full Baths 3
Half Baths 1
Year Built 2005
Annual Tax Amount $5,363
Tax Year 2021
Lot Size 4.640 Acres
Acres 4.64
Property Description
Discover luxurious living in this custom home set on nearly 5 acres w/ amazing views. Well-appointed details throughout, this 5 BDRM 3.5 BA home personifies today's look & lifestyle. This home has been exquisitely updated and features a dream kitchen with high-end appliances including Sub-Zero Refrigerators, Brazilian Pecan Floors, Custom Cabinetry, Quartz Counters, an island perfect for entertaining, 2-way stone fireplace, first FL master, finished LL, new Anderson windows and doors, updated bathrooms, power window treatments and so much more! Enjoy the two-story great room with views of nature overlooking professionally designed outdoor living space w/heated pool, pergola, built-in grilling area, stunning outdoor lighting, and pond perfect for fishing, Exceptional in every way!
Location
State WI
County Washington
Zoning RES
Rooms
Basement 8+ Ceiling, Finished, Full, Full Size Windows, Shower, Sump Pump
Interior
Interior Features Central Vacuum, Gas Fireplace, Kitchen Island, Vaulted Ceiling(s), Walk-In Closet(s), Wet Bar, Wood or Sim. Wood Floors
Heating Propane Gas
Cooling Central Air, Forced Air, Zoned Heating
Flooring No
Appliance Dishwasher, Disposal, Dryer, Microwave, Other, Refrigerator, Washer, Water Softener Owned
Exterior
Exterior Feature Brick, Fiber Cement, Low Maintenance Trim
Garage Access to Basement, Electric Door Opener, Heated
Garage Spaces 6.0
Waterfront Description Pond
Accessibility Bedroom on Main Level, Full Bath on Main Level, Laundry on Main Level, Open Floor Plan
Building
Lot Description View of Water
Water Pond
Architectural Style Contemporary
Schools
Elementary Schools Kewaskum
Middle Schools Kewaskum
High Schools Kewaskum
School District Kewaskum
Read Less

Copyright 2024 Multiple Listing Service, Inc. - All Rights Reserved
GET MORE INFORMATION





