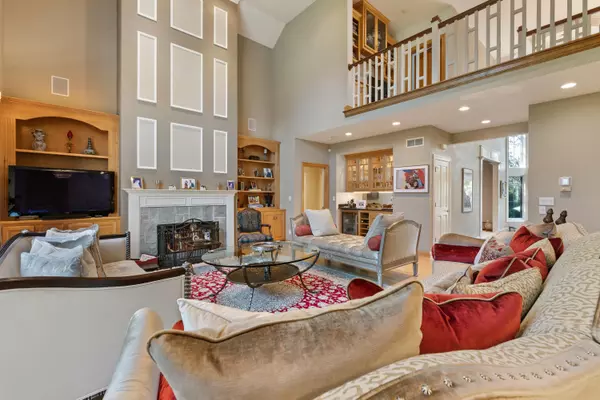Bought with Benefit Realty
For more information regarding the value of a property, please contact us for a free consultation.
3500 Horseshoe Bend Ct Brookfield, WI 53045
Want to know what your home might be worth? Contact us for a FREE valuation!

Our team is ready to help you sell your home for the highest possible price ASAP
Key Details
Sold Price $1,250,000
Property Type Single Family Home
Listing Status Sold
Purchase Type For Sale
Square Footage 5,244 sqft
Price per Sqft $238
Subdivision Muirwood
MLS Listing ID 1790288
Sold Date 07/20/22
Style 2 Story
Bedrooms 4
Full Baths 4
Half Baths 1
HOA Fees $41/ann
Year Built 1999
Annual Tax Amount $12,591
Tax Year 2021
Lot Size 0.530 Acres
Acres 0.53
Lot Dimensions .53 Acres
Property Description
Exceptional Brick Contemporary built by Kingfogl in highly sought after Muirwood subdivision! Gracious 2-Story Foyer leads to LR w/new carpet & Formal DR w/CM & decorative Octagon ceiling. Beautifully designed 2014 Kitchen Mart White Kitchen with all the bells & whistles. New SS Subzero refrigerator, Wolfe Range, 2 dishwashers, glass cabinets, Coffee Bar & heated floor. KIT open to Great Room w/high ceilings,GFP, BIBC's, Wet Bar & Maple floors. Main level Primary BR w/new carpet, raised ceiling, walk-in closet & built-ins. Luxury Primary Bath newly tiled shower, Spa Tub, Granite & DBL sinks. Upstairs 3 spacious BRs & 2 new baths. Remodeled LL w/KIT, GFP & Study w/walnut cabinets. Heated Garage, Epoxy floor, 240V charger. Private Patio & lush yard! Walk to Brookfield Academy! A Must See!
Location
State WI
County Waukesha
Zoning RES
Rooms
Basement Full, Partially Finished, Shower, Sump Pump
Interior
Interior Features 2 or more Fireplaces, Cable TV Available, Central Vacuum, Gas Fireplace, High Speed Internet, Kitchen Island, Natural Fireplace, Pantry, Security System, Vaulted Ceiling(s), Walk-In Closet(s), Wet Bar, Wood or Sim. Wood Floors
Heating Natural Gas
Cooling Central Air, Forced Air, Radiant
Flooring No
Appliance Cooktop, Dishwasher, Disposal, Dryer, Microwave, Oven, Range, Refrigerator, Washer, Water Softener Owned
Exterior
Exterior Feature Brick, Wood
Garage Electric Door Opener, Heated
Garage Spaces 3.0
Accessibility Bedroom on Main Level, Full Bath on Main Level, Laundry on Main Level, Level Drive, Open Floor Plan, Stall Shower
Building
Lot Description Cul-De-Sac, Near Public Transit
Architectural Style Contemporary
Schools
Elementary Schools Burleigh
Middle Schools Pilgrim Park
High Schools Brookfield East
School District Elmbrook
Read Less

Copyright 2024 Multiple Listing Service, Inc. - All Rights Reserved
GET MORE INFORMATION





